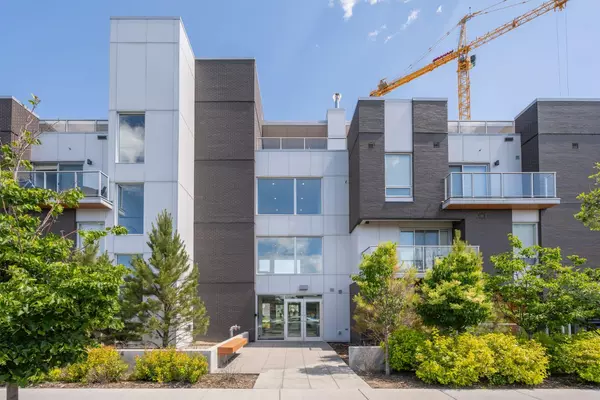For more information regarding the value of a property, please contact us for a free consultation.
Key Details
Sold Price $354,000
Property Type Condo
Sub Type Apartment
Listing Status Sold
Purchase Type For Sale
Square Footage 460 sqft
Price per Sqft $769
Subdivision University District
MLS® Listing ID A2156467
Sold Date 09/07/24
Style Low-Rise(1-4)
Bedrooms 1
Full Baths 1
Condo Fees $365/mo
Originating Board Calgary
Year Built 2018
Annual Tax Amount $2,059
Tax Year 2024
Property Description
Experience urban sophistication in this stunning one-bedroom, one-bathroom condo at the Noble condominium located in the vibrant University District community. Enjoy unmatched convenience with the University of Calgary, Children’s Hospital, and Foothills Hospital just steps away.
The District offers a multitude of amenities within walking distance including diverse dining experiences, grocery shopping, entertainment venues and a range of professional services.
Built by Truman Homes in 2018, this exceptional END unit comes with over $8,000 in premium upgrades featuring kitchen pot lights, an added central countertop island perfect for a dining space, additional cabinetry and a quartz backsplash to match the countertops. Designed for privacy, this unit offers an unobstructed view of the green space on Thirsk Street, making it one of the best locations in the building!
This unit features expansive windows that fill the space with natural light, high ceilings, top of the line appliances and a spacious entryway. The bathroom mirrors the kitchen's elegance with quartz countertops, modern aesthetics and under-glow lighting. An additional highlight of this unit includes a separate laundry room with added shelving for optimal storage and organization.
Enjoy the perfect blend of luxury, convenience, and community at Noble Condominium. Don’t miss out on this opportunity to make this exceptional condo your new home.
Location
Province AB
County Calgary
Area Cal Zone Nw
Zoning M-2
Direction N
Interior
Interior Features High Ceilings, Kitchen Island, No Animal Home, No Smoking Home, Open Floorplan, Walk-In Closet(s)
Heating Baseboard, Natural Gas
Cooling None
Flooring Ceramic Tile, Laminate
Appliance Built-In Refrigerator, Dishwasher, Dryer, Electric Stove, Microwave, Oven, Range Hood, Washer, Window Coverings
Laundry In Unit
Exterior
Garage Heated Garage, Titled, Underground
Garage Description Heated Garage, Titled, Underground
Community Features Park, Playground, Shopping Nearby, Sidewalks, Street Lights, Walking/Bike Paths
Amenities Available Bicycle Storage, Elevator(s), Roof Deck, Secured Parking, Visitor Parking
Porch Balcony(s)
Parking Type Heated Garage, Titled, Underground
Exposure N
Total Parking Spaces 1
Building
Story 4
Architectural Style Low-Rise(1-4)
Level or Stories Single Level Unit
Structure Type Brick,Concrete,Wood Frame
Others
HOA Fee Include Common Area Maintenance,Heat,Insurance,Professional Management,Snow Removal,Trash,Water
Restrictions Board Approval,Pet Restrictions or Board approval Required
Ownership Leasehold
Pets Description Restrictions, Yes
Read Less Info
Want to know what your home might be worth? Contact us for a FREE valuation!

Our team is ready to help you sell your home for the highest possible price ASAP
GET MORE INFORMATION




