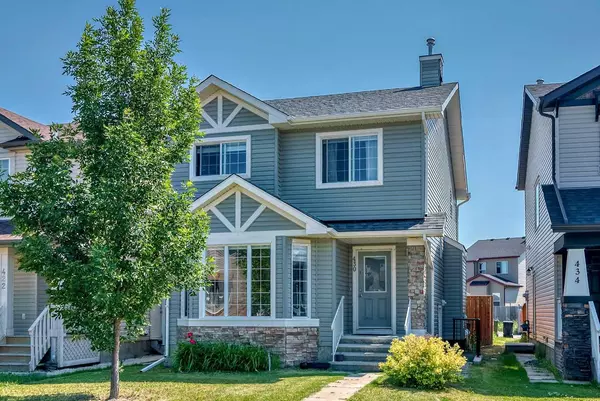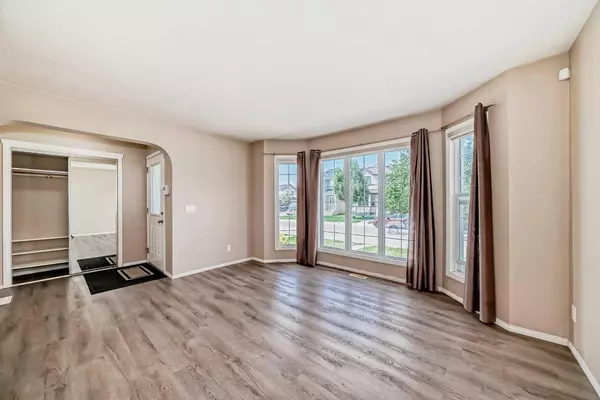For more information regarding the value of a property, please contact us for a free consultation.
Key Details
Sold Price $645,000
Property Type Single Family Home
Sub Type Detached
Listing Status Sold
Purchase Type For Sale
Square Footage 1,649 sqft
Price per Sqft $391
Subdivision Saddle Ridge
MLS® Listing ID A2148522
Sold Date 09/07/24
Style 2 Storey
Bedrooms 5
Full Baths 3
Half Baths 1
Originating Board Calgary
Year Built 2006
Annual Tax Amount $3,800
Tax Year 2024
Lot Size 3,379 Sqft
Acres 0.08
Property Description
Welcome Home! Located on a quite street in the desirable Saddleridge area, this beautiful fully finished 2 storey home is sure to please. This home features 5 bedrooms and 3.5 bathrooms, 2 living rooms on the main floor and a fully developed basement, measuring a total of 2338 sqft. of fully developed space. As you walk in, you are welcomed by a spacious living room with a huge front window. The spacious dining room has a huge window which brings in lots of sunlight. The kitchen has plenty of storage cabinets, a pantry and an island adding extra counter. This floor also has its own 2pc washroom and a laundry. There is an additional family room on the main floor. There is good open feel to this home. Upstairs, the generous sized master bedroom has its own walk-in closet and a 4pc ensuite. There are 3 additional bright, good sized bedrooms and a 4 pc washroom on the upper floor. Basement is fully developed with a separate entrance, living room, kitchen, a bedroom, walk in closet, washroom and separate laundry. This home has a beautiful backyard, plenty of space to garden and oversized deck for perfect summer evenings. There is a convenient double car garage in the back of the house. This house is located close to a playground, walking pathways, schools, and easy access to shopping, public transit and also there is an easy access to Metis and Stoney Trail for your daily commute. This house is recently updated with new luxury vinyl plank floor, blinds, new appliances, water heater, siding and roof.
Location
Province AB
County Calgary
Area Cal Zone Ne
Zoning R-1N
Direction N
Rooms
Other Rooms 1
Basement Separate/Exterior Entry, Full, Suite
Interior
Interior Features Closet Organizers, Kitchen Island, No Animal Home, No Smoking Home, Open Floorplan, Pantry, Separate Entrance
Heating Forced Air
Cooling Central Air
Flooring Carpet, Laminate
Fireplaces Number 1
Fireplaces Type Gas
Appliance Dishwasher, Dryer, Electric Stove, Microwave, Range Hood, Refrigerator, Washer, Window Coverings
Laundry In Basement, Main Level
Exterior
Garage Double Garage Detached, Off Street
Garage Spaces 2.0
Garage Description Double Garage Detached, Off Street
Fence Fenced
Community Features Playground, Schools Nearby, Shopping Nearby, Walking/Bike Paths
Roof Type Asphalt Shingle
Porch Deck
Lot Frontage 32.55
Parking Type Double Garage Detached, Off Street
Exposure N
Total Parking Spaces 4
Building
Lot Description Back Lane, Back Yard
Foundation Poured Concrete
Architectural Style 2 Storey
Level or Stories Two
Structure Type Stone,Vinyl Siding,Wood Siding
Others
Restrictions None Known
Tax ID 91465328
Ownership Private
Read Less Info
Want to know what your home might be worth? Contact us for a FREE valuation!

Our team is ready to help you sell your home for the highest possible price ASAP
GET MORE INFORMATION




