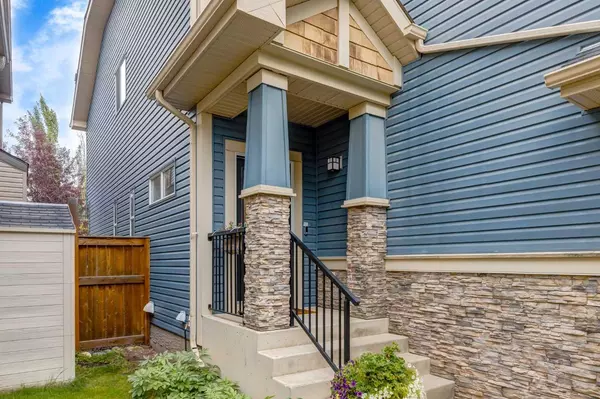For more information regarding the value of a property, please contact us for a free consultation.
Key Details
Sold Price $947,500
Property Type Single Family Home
Sub Type Detached
Listing Status Sold
Purchase Type For Sale
Square Footage 2,083 sqft
Price per Sqft $454
Subdivision Aspen Woods
MLS® Listing ID A2159803
Sold Date 09/07/24
Style 2 Storey
Bedrooms 4
Full Baths 3
Half Baths 1
Originating Board Calgary
Year Built 2008
Annual Tax Amount $5,578
Tax Year 2024
Lot Size 4,025 Sqft
Acres 0.09
Property Description
Discover the elegance of this meticulously designed home in one of Calgary’s most desirable neighborhoods. Tucked away on a quiet, family-friendly street, this residence offers a rare combination of contemporary style, thoughtful layout, and refined details that truly make it stand out. Step inside to a welcoming foyer with soaring ceilings, setting the tone for the airy, light-filled spaces throughout. The main floor is the heart of the home, boasting a custom-designed Legacy kitchen that merges style with functionality. With quartz countertops, an extended island, new Moen faucet, new garburator, upgraded stainless steel appliances, and a generous pantry, this kitchen is as practical as it is luxurious. The adjacent breakfast nook is bathed in natural light and opens onto a west-facing deck—perfect for sunset dinners and relaxing evenings. A formal dining room sits adjacent to the kitchen for the family to gather.
The living room exudes warmth with its feature gas fireplace, framed by custom built-ins and complemented by oversized windows that offer views of the beautifully landscaped backyard. The flexible layout is ideal for modern family living, with space that easily transitions between entertaining and day-to-day activities.
Upstairs, the expansive primary suite is a serene escape with a spa-inspired ensuite and upscale vanity, a deep soaker tub, and a separate shower. The suite also includes a large walk-in closet, designed with custom organizers to maximize space. Two additional bedrooms are generously proportioned and share a stylish full bathroom. A versatile bonus room with vaulted ceiling and tech nook on this level can be customized as a media space, playroom, or home office, all with fresh newer carpeting and paint.
The fully developed basement adds even more living space, offering a fourth bedroom, a full bath, and a spacious rec room—ideal for hosting game nights or setting up a home gym. Thoughtful upgrades like designer lighting, roughed in central-vac, and extensive storage make this home uniquely comfortable and efficient.
Outside, the private backyard is a true oasis, with mature trees, carefully planned landscaping, and an extended deck that seamlessly connects indoor and outdoor living. The double attached insulated garage, with newer garage door, connects to a custom mud room providing wonderful storage solutions.
Located in prestigious Aspen Woods, this home is within walking distance of parks, pathways, and top-rated schools, including Webber Academy and Rundle College. With Aspen Landing just a short drive away, you'll have everything from boutique shops to gourmet dining at your fingertips.
275 Aspen Hills Close SW is more than a home—it’s a lifestyle. Offering both luxury and warmth, this residence is where memories are made and cherished.
Location
Province AB
County Calgary
Area Cal Zone W
Zoning R-1N
Direction E
Rooms
Other Rooms 1
Basement Finished, Full
Interior
Interior Features Breakfast Bar, Built-in Features, Ceiling Fan(s), Closet Organizers, Kitchen Island, Open Floorplan, Pantry, Quartz Counters, Recessed Lighting, Vaulted Ceiling(s), Walk-In Closet(s)
Heating Forced Air, Natural Gas
Cooling Central Air
Flooring Carpet, Ceramic Tile, Hardwood
Fireplaces Number 1
Fireplaces Type Gas, Living Room, Mantle, Stone
Appliance Central Air Conditioner, Dishwasher, Garage Control(s), Garburator, Gas Stove, Microwave, Range Hood, Refrigerator, Washer/Dryer, Window Coverings
Laundry Laundry Room, Lower Level
Exterior
Garage Double Garage Attached, Insulated
Garage Spaces 2.0
Garage Description Double Garage Attached, Insulated
Fence Cross Fenced
Community Features Park, Playground, Schools Nearby, Shopping Nearby, Tennis Court(s), Walking/Bike Paths
Roof Type Asphalt Shingle
Porch Deck
Lot Frontage 34.12
Parking Type Double Garage Attached, Insulated
Total Parking Spaces 4
Building
Lot Description Back Yard, Cul-De-Sac, Lawn, Landscaped
Foundation Poured Concrete
Architectural Style 2 Storey
Level or Stories Two
Structure Type Stone,Vinyl Siding,Wood Frame
Others
Restrictions Restrictive Covenant,Utility Right Of Way
Ownership Private
Read Less Info
Want to know what your home might be worth? Contact us for a FREE valuation!

Our team is ready to help you sell your home for the highest possible price ASAP
GET MORE INFORMATION




