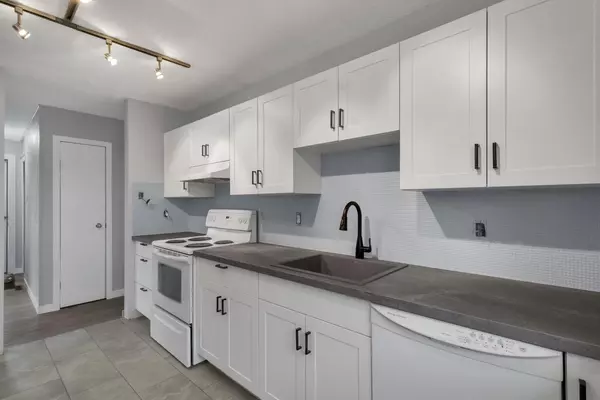For more information regarding the value of a property, please contact us for a free consultation.
Key Details
Sold Price $605,000
Property Type Single Family Home
Sub Type Detached
Listing Status Sold
Purchase Type For Sale
Square Footage 1,044 sqft
Price per Sqft $579
Subdivision Forest Heights
MLS® Listing ID A2155147
Sold Date 09/07/24
Style Bungalow
Bedrooms 5
Full Baths 2
Originating Board Calgary
Year Built 1967
Annual Tax Amount $2,727
Tax Year 2024
Lot Size 5,855 Sqft
Acres 0.13
Property Description
Are you seeking a beautifully updated family home or a smart investment property with a mechanic’s dream garage? This bungalow, set on a generous 5,855 sq. ft. corner lot, boasts extensive main floor renovations and exterior maintenance that elevate style and functionality. The freshly painted exterior modernizes the home. The main floor features new vinyl plank flooring, a modernized kitchen with new cabinets, counters, a painted backsplash, and a stylishly renovated 4-piece bath with vinyl tiles. Fresh paint and new ceiling fans add a crisp, contemporary feel. Once rented as an illegal two-bedroom suite, the basement can be customized for your family’s needs or legalized for investment.
The spacious garage, built in 2006, includes a new man door, a 16’ wide and 8’ high garage door, LP heating, a 60-amp breaker, and pneumatic lines. This 25’4” x 27’5” garage can easily fit three passenger vehicles with additional room for three more on the gravel pad, plus ample street parking.
Notable 2024 Enhancements:
New windows throughout, including 2 egress windows in the basement
New front and rear doors with new screen doors
Completely updated main level with new vinyl plank flooring
Modern kitchen with new cabinetry, countertops, and painted backsplash
Renovated 4-piece bathroom with vinyl tile flooring
Freshly painted interior and 2 new Hampton Bay ceiling fans
Exterior improvements including new paint, new front steps, new rear deck, and an existing third deck with new railing
Additional Features:
Oversized double heated garage with new man door, 60-amp service, and 16’ x 8’ garage door
Furnace serviced yearly, with ducts cleaned August 2024
Two new 40-gallon water heaters installed in spring 2024
High-efficiency furnace installed 2007
Perfectly positioned near green spaces, schools, and major arteries, this home combines modern comfort with unbeatable convenience. Don’t miss out on making it your own!
Location
Province AB
County Calgary
Area Cal Zone E
Zoning R-C1
Direction E
Rooms
Basement Finished, Full, Suite
Interior
Interior Features Ceiling Fan(s), Laminate Counters, Separate Entrance, Vinyl Windows
Heating Mid Efficiency, Forced Air, Natural Gas
Cooling None
Flooring Carpet, Linoleum, Vinyl Plank
Appliance Dishwasher, Electric Stove, Garage Control(s), Humidifier, Range Hood, Refrigerator
Laundry In Basement
Exterior
Garage Alley Access, Double Garage Detached, Garage Door Opener, Heated Garage, Insulated, Oversized
Garage Spaces 3.0
Garage Description Alley Access, Double Garage Detached, Garage Door Opener, Heated Garage, Insulated, Oversized
Fence Fenced
Community Features Other, Park, Playground, Schools Nearby, Shopping Nearby, Sidewalks, Street Lights, Walking/Bike Paths
Roof Type Asphalt Shingle
Porch Deck
Lot Frontage 50.0
Parking Type Alley Access, Double Garage Detached, Garage Door Opener, Heated Garage, Insulated, Oversized
Exposure E
Total Parking Spaces 12
Building
Lot Description Back Lane, Back Yard, Backs on to Park/Green Space, Corner Lot, Front Yard, Lawn, Level, Street Lighting, Rectangular Lot
Foundation Poured Concrete
Sewer Public Sewer
Water Public
Architectural Style Bungalow
Level or Stories One
Structure Type Mixed,Stucco,Vinyl Siding,Wood Frame
Others
Restrictions None Known
Ownership Private
Read Less Info
Want to know what your home might be worth? Contact us for a FREE valuation!

Our team is ready to help you sell your home for the highest possible price ASAP
GET MORE INFORMATION




