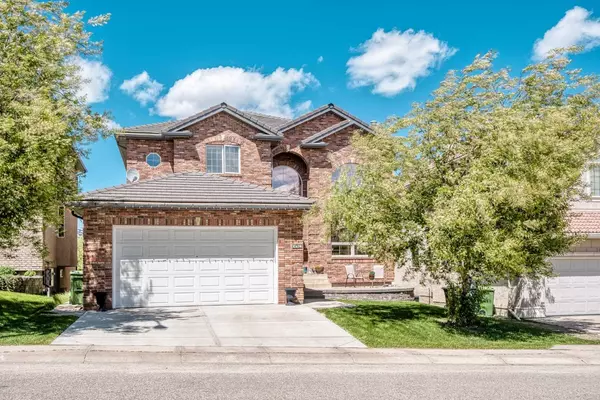For more information regarding the value of a property, please contact us for a free consultation.
Key Details
Sold Price $1,267,899
Property Type Single Family Home
Sub Type Detached
Listing Status Sold
Purchase Type For Sale
Square Footage 3,028 sqft
Price per Sqft $418
Subdivision Hamptons
MLS® Listing ID A2160042
Sold Date 09/06/24
Style 2 Storey
Bedrooms 6
Full Baths 3
Half Baths 1
HOA Fees $17/ann
HOA Y/N 1
Originating Board Calgary
Year Built 2002
Annual Tax Amount $8,107
Tax Year 2024
Lot Size 5,586 Sqft
Acres 0.13
Property Description
Are you looking for a home that offers you over 4300 sq. feet of living space, that backs onto the Golf course in the sought-after Hamptons? Don't miss this one!!
Recent upgrades: New driveway (2023), Newer Kitchen and laundry appliance (2022), New front patio (2022), A/C (2019) | 4+2 Beds & Den, 3.5 Baths Perfect Home for a Growing Family | Sunny South Front Exposure | 9' High Ceilings on the Main Level & Basement | Gleaming Hardwood & Tile Flooring on the Main Level | Gourmet Kitchen with Central Island, Granite Countertops & SS Appliances | Built-in Speakers | Spiral Staircase with skylight above | Central A/C, 2 Furnaces, 2 Water Tanks | Developed Walkout Basement | Insulated Triple Tandem Attached Garage w/ Electric Heater | Close to Golf Course, The Hamptons School, Shopping, and Many Amenities! | ***CHECK OUT THE 3D VIRTUAL TOUR***|
Great Curb Appeal, this CHANCELLOR HOMES has an appealing front porch with a stunning brick facade with a charming clay tile roof. You will be impressed once you walk in, the soaring 17.5 feet ceiling in the foyer and the elegant spiral staircase with skylight above. The Formal Living room with 2-storey high windows which introduce tons of natural light. The formal Dining Room leads you to a large Gourmet Kitchen with a central island, eating bar, granite countertops, SS Appliances, a corner pantry, and lots of cabinets for your day-to-day use. Large Family Room with a built-in bookcase w/ a gas fireplace and a comfortable window bench looking out to the golf course. A Sunny Nook can fit a big dining table for family meals and give access to the Deck. The Main Floor Den with a French door and built-in bookcase is great for your Home office. A Mud Room w/ Laundry & Sink, and a Half Bath complete this level.
Going up the Circular staircase to the upper level offers you 4 bedrooms. Spacious Master Retreat has an extra sitting area that looks out to the beautiful Greens and is great to relax after a long day. In the Master bedroom, there is a large walk-in closet w/ a window, and a luxurious 5pc Ensuite (Double Vanity, Jetted Tub, and a standing shower). 3 additional Bedrooms and one bedroom is looking out to the golf course view. A 4 pc bath w/ double vanity and linen closet to complete this level.
The fully developed Walkout Basement has a 9' high ceiling and offers a large Rec Room w/ a wet bar and a mini beverage fridge. A Nook area leads to the covered patio. 2 additional Bedrooms w/ a closet, and a 4 pc Bath. This incredible home also offers a fully fenced Backyard with a covered patio and a Triple Tandem Attached Garage that is Heated & Insulated, ideal for a growing family. This home is filled with luxurious details and you will be amazed by its quality!
Location
Province AB
County Calgary
Area Cal Zone Nw
Zoning R-C1
Direction S
Rooms
Other Rooms 1
Basement Finished, Full, Walk-Out To Grade
Interior
Interior Features Bookcases, Built-in Features, Double Vanity, French Door, Granite Counters, High Ceilings, Jetted Tub, Kitchen Island, Pantry, Skylight(s), Walk-In Closet(s), Wet Bar
Heating Forced Air, Natural Gas
Cooling Central Air
Flooring Carpet, Hardwood, Laminate
Fireplaces Number 1
Fireplaces Type Gas
Appliance Dishwasher, Dryer, Garage Control(s), Gas Stove, Microwave, Refrigerator, Washer, Window Coverings
Laundry Main Level, Sink
Exterior
Garage Insulated, Triple Garage Attached
Garage Spaces 3.0
Garage Description Insulated, Triple Garage Attached
Fence Fenced
Community Features Golf, Park, Playground, Schools Nearby, Shopping Nearby
Amenities Available Other
Roof Type Clay Tile
Porch Deck, Front Porch, Patio
Lot Frontage 47.38
Parking Type Insulated, Triple Garage Attached
Total Parking Spaces 3
Building
Lot Description Backs on to Park/Green Space, Few Trees, Landscaped, Rectangular Lot, Views
Foundation Poured Concrete
Architectural Style 2 Storey
Level or Stories Two
Structure Type Brick,Stucco,Wood Frame
Others
Restrictions None Known
Tax ID 91242801
Ownership Private
Read Less Info
Want to know what your home might be worth? Contact us for a FREE valuation!

Our team is ready to help you sell your home for the highest possible price ASAP
GET MORE INFORMATION




