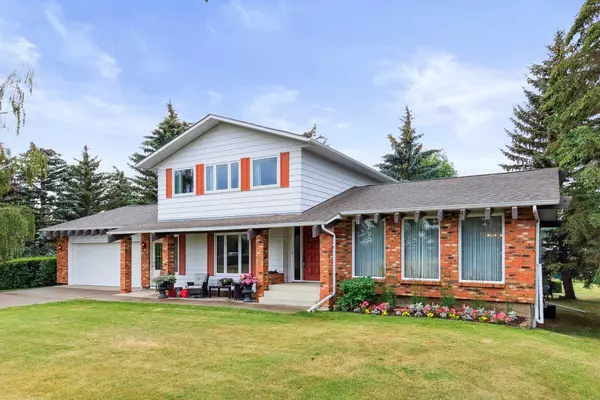For more information regarding the value of a property, please contact us for a free consultation.
Key Details
Sold Price $1,120,000
Property Type Single Family Home
Sub Type Detached
Listing Status Sold
Purchase Type For Sale
Square Footage 1,974 sqft
Price per Sqft $567
Subdivision High Point Estates
MLS® Listing ID A2153440
Sold Date 09/06/24
Style 2 Storey,Acreage with Residence
Bedrooms 4
Full Baths 2
Half Baths 1
HOA Fees $200/mo
HOA Y/N 1
Originating Board Calgary
Year Built 1976
Annual Tax Amount $3,416
Tax Year 2024
Lot Size 2.000 Acres
Acres 2.0
Property Description
Purchase your own 2-acre piece of paradise!! Close to town with all amenities and yet country-quiet! Imagine your family at home; on this private, serene, park-like setting living in a solid 2 story home amongst countless trees, a huge garden, a large heated shop, an over-sized double garage, and so much more! The original owners pride-of-ownership and 'care' is evident throughout the property. Step into the spacious entry of this 2 story home and note the large living room, dining room, bright kitchen/breakfast nook, family room, den (or bedroom) & laundry/powder room all on the main floor. Upstairs boasts a large primary bedroom w/3 piece ensuite, 2 more bedrooms and a 4 piece main bathroom. Downstairs has an open floor plan with an immense Rec Room, Craft Room, Bedroom, Cold Storage and more. Heated attached garage. Heated Shop. Storage Shed. Garden. Fire Pit. You must come see this property to appreciate all it has to offer. List of recent upgrades include: new roof (2013), Kitchen Remodel (2011), Hardwood Floors installed (2011), New Windows in kitchen, dining room, basement & garage (2018), new roof on shop (2018), new bedroom windows upstairs (2020). Book your private viewing today!
Location
Province AB
County Rocky View County
Zoning Country Residential
Direction N
Rooms
Other Rooms 1
Basement Finished, Full
Interior
Interior Features Built-in Features, Central Vacuum, No Animal Home, No Smoking Home
Heating Forced Air
Cooling None
Flooring Carpet, Ceramic Tile, Hardwood
Fireplaces Number 2
Fireplaces Type Basement, Family Room, Gas, Wood Burning
Appliance Dishwasher, Dryer, Electric Range, Garage Control(s), Range Hood, Refrigerator, Washer, Window Coverings
Laundry Main Level
Exterior
Garage Double Garage Attached, Single Garage Detached
Garage Spaces 3.0
Garage Description Double Garage Attached, Single Garage Detached
Fence None
Community Features Schools Nearby
Amenities Available Other
Roof Type Asphalt Shingle
Porch Deck, Front Porch, Patio
Parking Type Double Garage Attached, Single Garage Detached
Total Parking Spaces 8
Building
Lot Description Back Yard, Cul-De-Sac, Fruit Trees/Shrub(s), Front Yard, Garden, No Neighbours Behind, Many Trees, Pie Shaped Lot, Private
Building Description Wood Frame, Heated Shop with 3 distinct sections. Main section is 25'4" x 17'1".
Foundation Poured Concrete
Sewer Septic Field, Septic System
Water Well
Architectural Style 2 Storey, Acreage with Residence
Level or Stories Two
Structure Type Wood Frame
Others
Restrictions None Known
Tax ID 93056757
Ownership Private
Read Less Info
Want to know what your home might be worth? Contact us for a FREE valuation!

Our team is ready to help you sell your home for the highest possible price ASAP
GET MORE INFORMATION




