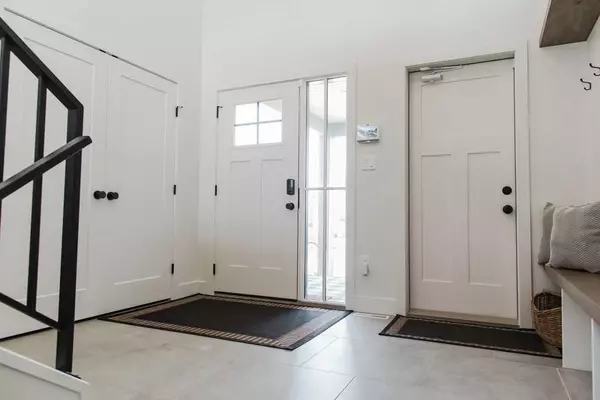For more information regarding the value of a property, please contact us for a free consultation.
Key Details
Sold Price $805,000
Property Type Single Family Home
Sub Type Detached
Listing Status Sold
Purchase Type For Sale
Square Footage 2,020 sqft
Price per Sqft $398
Subdivision Whispering Ridge
MLS® Listing ID A2134094
Sold Date 09/05/24
Style Modified Bi-Level
Bedrooms 5
Full Baths 3
Half Baths 1
Originating Board Grande Prairie
Year Built 2023
Annual Tax Amount $4,708
Tax Year 2024
Lot Size 7,872 Sqft
Acres 0.18
Lot Dimensions 60 x 131.2
Property Description
JUST REDUCED & is now below replacement value! It is an Immaculate FULLY DEVELOPED High Mark Home (Hendrix Limited) highly desirable floorplan that is only 9 months old & thoughtfully customized. This modified bilevel plan offers 5 bedrooms & 4 bathrooms (3 bedrooms up & 2 bedrooms in the basement). All the headaches of waiting for the basement to be finished & any custom design &/or construction have been taken care of - no hassle, just move in! Tons of custom features: Fully finished basement with upgraded vinyl plank flooring, all lower cabinetry in the kitchen has been changed to pot drawers (they offer tons more storage & are easy to access), walk in pantry with additional shelving, dimmer switches on lights throughout, custom blinds on all windows professionally installed with custom full length curtains in the living room, fully finished, heated TRIPLE car garage with a stainless sink & custom built in closets with built in shoe/boot shelving; large poured concrete RV parking pad (66 ft long), Air Conditioning, BBQ gas line on the covered deck, enclosed wine or bar area in the basement with sink & cabinets. The open concept design of this home is highly desirable - the upper level has 2 good sized bedrooms & a hotel like bathroom (pocket door between sink/vanity & toilet/tub area) which are located privately up a few stairs over the garage. The master suite is ideally located on the main floor with a beautiful 5 pc. ensuite bathroom. There is an adjacent separate laundry room next to the master walk in closet which is the perfect location. The 2 pc. guest bathroom is just off the kitchen. The size & design of the kitchen is a chef's dream as it is open concept with a huge island & tons of counter space & cabinet space to work with. Installed are brand new high end GE Cafe stainless appliances & features a gas stove. The kitchen is open to the spacious dining area & living room which is perfect for entertaining. The main floor is quite spectacular with high beamed ceilings & large windows & with no rear neighbors it is wonderful to enjoy the overall brightness & privacy this home offers. There is a gas fireplace in the living room area with rock finishing & built in display shelves on each side. The basement is completely developed & well laid out - there are two bedrooms both with walk in closets, a good size 4 pc. bathroom; the rooms & bathroom are privately located behind a nice looking barn door. The large family room in the basement has several good size windows which keeps it bright. The large front entrance area accesses the spacious triple car garage that is fully finished & heated with the custom closets & shelving adding that desirable extra storage. This house feels brand new & is probably better than buying new with every thoughtful thing done ! No hassle and no waiting!! Absolutely a must to take a look at this home if you are looking at new!
Location
Province AB
County Grande Prairie No. 1, County Of
Zoning RR-2
Direction NE
Rooms
Other Rooms 1
Basement Finished, Full
Interior
Interior Features Beamed Ceilings, Closet Organizers, Double Vanity, High Ceilings, Kitchen Island, No Smoking Home, Open Floorplan, Quartz Counters, Soaking Tub, Vinyl Windows, Walk-In Closet(s), Wet Bar
Heating Fireplace(s), Floor Furnace, Forced Air, Natural Gas
Cooling Central Air
Flooring Carpet, Tile, Vinyl Plank, Wood
Fireplaces Number 1
Fireplaces Type Gas, Living Room, Stone
Appliance Central Air Conditioner, Dishwasher, Dryer, Garage Control(s), Garburator, Gas Stove, Range Hood, Refrigerator, See Remarks, Washer, Window Coverings, Wine Refrigerator
Laundry Laundry Room, Main Level
Exterior
Garage Additional Parking, Concrete Driveway, Enclosed, Heated Garage, Triple Garage Attached
Garage Spaces 3.0
Garage Description Additional Parking, Concrete Driveway, Enclosed, Heated Garage, Triple Garage Attached
Fence Fenced
Community Features Park, Playground, Schools Nearby, Shopping Nearby, Sidewalks, Walking/Bike Paths
Utilities Available Electricity Connected, Natural Gas Connected, Garbage Collection, Sewer Connected, Underground Utilities, Water Connected
Roof Type Asphalt Shingle
Porch Deck
Lot Frontage 60.0
Parking Type Additional Parking, Concrete Driveway, Enclosed, Heated Garage, Triple Garage Attached
Total Parking Spaces 8
Building
Lot Description Backs on to Park/Green Space
Foundation Poured Concrete
Sewer Public Sewer
Water Public
Architectural Style Modified Bi-Level
Level or Stories Bi-Level
Structure Type Composite Siding,Silent Floor Joists,Wood Frame
Others
Restrictions Restrictive Covenant-Building Design/Size
Tax ID 85017318
Ownership Private
Read Less Info
Want to know what your home might be worth? Contact us for a FREE valuation!

Our team is ready to help you sell your home for the highest possible price ASAP
GET MORE INFORMATION




