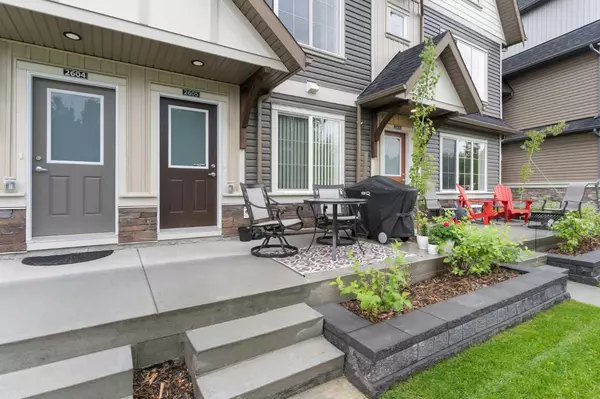For more information regarding the value of a property, please contact us for a free consultation.
Key Details
Sold Price $439,900
Property Type Townhouse
Sub Type Row/Townhouse
Listing Status Sold
Purchase Type For Sale
Square Footage 1,259 sqft
Price per Sqft $349
Subdivision Fireside
MLS® Listing ID A2158778
Sold Date 09/04/24
Style 3 Storey
Bedrooms 2
Full Baths 2
Half Baths 1
Condo Fees $257
HOA Fees $4/ann
HOA Y/N 1
Originating Board Calgary
Year Built 2022
Annual Tax Amount $2,689
Tax Year 2023
Property Description
Welcome to your dream townhouse in Cochrane Alberta! This immaculate 2-bedroom gem boasts luxury and comfort at every turn. Step inside and prepare to be impressed by the thoughtful upgrades from the builder, creating a truly elevated living experience. As you enter, you'll immediately notice the attention to detail with ceramic tile flooring and California closest enhancing the main entrance. Each bedroom comes complete with its own ensuite bathroom, offering privacy and convenience for you and your guests. The north side bedroom also has California closest, providing ample storage space with a clean look. The heart of this home is the stunning kitchen, where granite countertops gleam under the soft glow of designer lights. Soft-close kitchen cabinets ensure smooth functionality, while the kitchen sink and appliances have been carefully selected for both style and practicality. Relax and unwind in the spacious living area, where upgraded laminate flooring on the main level with high quality carpet flowing upstairs creates a cozy atmosphere. Beat the summer heat with stylish Hunter fans installed throughout the home, ensuring optimal airflow and comfort year round. On top of that no more cold vehicles as the garage is fully heated. No detail has been overlooked in this beautiful townhouse, from the modern blinds adoring the windows to the high quality finishes at every turn. Whether you're enjoying your morning coffee on the patio that overlooks a beautiful pond or hosting dinner parties in the open concept living space, this property offers the perfect blend of luxury and functionality. Located in the vibrant community of Fireside your just minutes away from the mountains, hiking, fishing, and walking distance to all amenities, parks and schools. This is a rare opportunity to own a slice of paradise in one of Alberta's most sought after locations. Book your showing today and prepare to fall in love!
Location
Province AB
County Rocky View County
Zoning R-MD
Direction E
Rooms
Other Rooms 1
Basement None
Interior
Interior Features Ceiling Fan(s), Closet Organizers, Granite Counters, Kitchen Island, No Smoking Home
Heating Forced Air
Cooling Other
Flooring Carpet, Ceramic Tile, Laminate
Appliance Dishwasher, Microwave, Microwave Hood Fan, Refrigerator, Stove(s), Washer/Dryer Stacked
Laundry Upper Level
Exterior
Garage Double Garage Attached
Garage Spaces 2.0
Garage Description Double Garage Attached
Fence None
Community Features Park, Playground, Schools Nearby, Shopping Nearby, Walking/Bike Paths
Amenities Available Other
Roof Type Shingle
Porch Front Porch
Parking Type Double Garage Attached
Total Parking Spaces 2
Building
Lot Description Backs on to Park/Green Space
Foundation Poured Concrete
Architectural Style 3 Storey
Level or Stories Three Or More
Structure Type Other
Others
HOA Fee Include Common Area Maintenance,Insurance,Reserve Fund Contributions,Snow Removal,Trash,Water
Restrictions None Known
Tax ID 93930453
Ownership Other
Pets Description Restrictions
Read Less Info
Want to know what your home might be worth? Contact us for a FREE valuation!

Our team is ready to help you sell your home for the highest possible price ASAP
GET MORE INFORMATION




