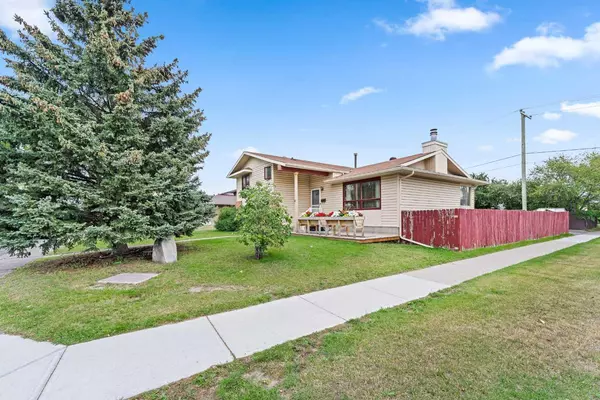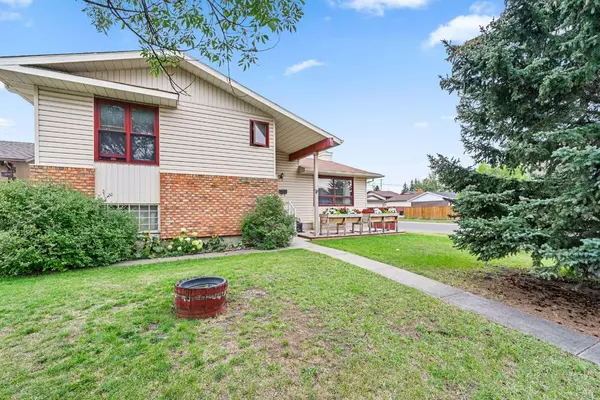For more information regarding the value of a property, please contact us for a free consultation.
Key Details
Sold Price $582,500
Property Type Single Family Home
Sub Type Detached
Listing Status Sold
Purchase Type For Sale
Square Footage 1,246 sqft
Price per Sqft $467
Subdivision Temple
MLS® Listing ID A2160447
Sold Date 09/04/24
Style 4 Level Split
Bedrooms 4
Full Baths 3
Originating Board Calgary
Year Built 1979
Annual Tax Amount $3,080
Tax Year 2024
Lot Size 5,382 Sqft
Acres 0.12
Property Description
Corner Lot | 5300+ SqFt Lot | Oversized Double Detached Garage | RV Parking | Paved Back Lane | Sun Room | 2 Hot Water Tanks | New Eavestroughs & Downspouts | Custom Made Front Deck | Custom Made Raised Flower Planters | 2 Wood Burning Fireplaces with Gas Pilot Lights | Expansive Living Space | Incredible Location with Parks, Playgrounds, Shopping & Amenities Nearby! Welcome to your spacious home with 4 bedrooms, 3 bathrooms with both an open and functional living space. Pull up to a home with incredible curb appeal, step up to the front door to find a custom built front deck with custom built raised planters for the perfect spot to enjoy your morning coffee. Open the front door to a foyer with closet storage and views into the large living room. The living room is bright with natural light as its framed with large windows. The heart of the home is the kitchen; outfitted with full height cabinets, a gas stove with a built in range, ample counter space and a centre island with barstool seating. Off the kitchen is the formal dining room with cabinet storage & bump out windows that overlook the backyard. Head upstairs to find 3 bedrooms and 2 full bathrooms. The massive primary bedroom has a private 4pc ensuite bathroom. Bedrooms 2 & 3 on this upper level share the main 4ppc bath with a tub/shower combo. The upper level is complete with hall linen storage. Downstairs, the walkout to grade basement has a large family room with built in shelving for both design and functionality! This space is great for relaxing with the family in the evenings! This level has a spacious bedroom and a 3pc bathroom with a walk-in shower and single vanity with storage below. This level leads to the sun room, backyard and oversized double garage! The lower level has a large office with storage which is great for anyone with a work-from-home lifestyle! This level has a large utility room with 2 hot water tanks. The laundry is located in the utility room with a rinse sink and shelving. The storage room across the hall is a great addition with cabinet storage, a standing freezer and refrigerator. Outside is a true paradise; the sun room is great for a year round hangout. The oversized double garage is outfitted with shelving and cabinets! Access the garage through the paved lane! This home is located in the heart of Temple with parks, playgrounds, walking paths and shopping nearby! Hurry and book your showing at this incredible family home today!
Location
Province AB
County Calgary
Area Cal Zone Ne
Zoning R-CG
Direction N
Rooms
Other Rooms 1
Basement Separate/Exterior Entry, Finished, Full, Walk-Up To Grade
Interior
Interior Features Bookcases, Built-in Features, Ceiling Fan(s), Central Vacuum, Granite Counters, Kitchen Island, Laminate Counters, Storage, Walk-In Closet(s)
Heating Forced Air
Cooling None
Flooring Carpet, Tile
Fireplaces Number 2
Fireplaces Type Wood Burning
Appliance Dishwasher, Dryer, Garage Control(s), Gas Stove, Microwave Hood Fan, Refrigerator, Washer, Water Softener, Window Coverings
Laundry In Basement
Exterior
Garage Alley Access, Double Garage Detached, On Street, Oversized, Paved, RV Access/Parking
Garage Spaces 2.0
Garage Description Alley Access, Double Garage Detached, On Street, Oversized, Paved, RV Access/Parking
Fence Fenced
Community Features Park, Playground, Schools Nearby, Shopping Nearby, Sidewalks, Street Lights, Walking/Bike Paths
Roof Type Asphalt Shingle
Porch Deck
Lot Frontage 54.99
Parking Type Alley Access, Double Garage Detached, On Street, Oversized, Paved, RV Access/Parking
Total Parking Spaces 4
Building
Lot Description Back Lane, Back Yard, Corner Lot, Front Yard, Lawn, Landscaped, Street Lighting, Rectangular Lot
Foundation Poured Concrete
Architectural Style 4 Level Split
Level or Stories 4 Level Split
Structure Type Brick,Vinyl Siding,Wood Frame
Others
Restrictions Utility Right Of Way
Tax ID 91225432
Ownership Private
Read Less Info
Want to know what your home might be worth? Contact us for a FREE valuation!

Our team is ready to help you sell your home for the highest possible price ASAP
GET MORE INFORMATION




