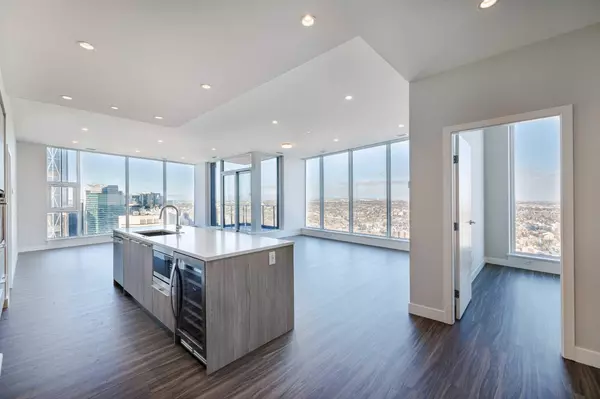For more information regarding the value of a property, please contact us for a free consultation.
Key Details
Sold Price $1,338,750
Property Type Condo
Sub Type Apartment
Listing Status Sold
Purchase Type For Sale
Square Footage 1,483 sqft
Price per Sqft $902
Subdivision Downtown East Village
MLS® Listing ID A2135762
Sold Date 09/04/24
Style Apartment
Bedrooms 2
Full Baths 2
Condo Fees $1,053/mo
Originating Board Calgary
Year Built 2024
Tax Year 2024
Property Description
Rarely offered PENTHOUSE condominium in Arris Residences of this caliber. This urban oasis on the 41st floor on the North West corner has unobstructed panoramic views over the city, river and mountains. The contemporary interior design fuses style and function, showcasing the spacious open concept. The 10 foot ceilings provide large floor to ceiling windows that create an inviting atmosphere throughout the entire space with a wash of light. The balcony is an extension of your living space, perfect for summer soirees or private relaxation. A beautiful kitchen with European stainless-steel appliances; complete with a 30" Faber Integrated hood fan cabinet and featuring a premium undercounter Whirlpool wine fridge (exclusive to penthouse homes). Complete with quartz counters and backsplash, a sizable island with exquisite cabinetry, as well as a large walk-in pantry, all make this a delectable kitchen fit for a chef. The palatial primary suite has a spacious walk-in closet and spa-like ensuite bathroom with soaker tub, glass shower, tile floor and double vanities. This home also features a second bedroom, laundry with full size washer and dryer, and ample storage closets. Central A/C, DOUBLE underground PRIVATE PARKING GARAGE with EV and storage locker complete the package. Arris is a community that mirrors your lifestyle and values, offering an urban experience brimming with amenities like no other. Enjoy access to an indoor pool, hot tub, steam and sauna rooms, premium fitness facilities, and social spaces. Additionally, you have direct access to over 170,000 square feet of essential services, including the new urban-format Real Canadian Superstore and various lifestyle retailers, all conveniently located within the building itself.
Location
Province AB
County Calgary
Area Cal Zone Cc
Zoning DC
Direction W
Rooms
Other Rooms 1
Interior
Interior Features No Animal Home, No Smoking Home, Quartz Counters
Heating Forced Air
Cooling Central Air
Flooring Tile, Vinyl
Appliance Dishwasher, Gas Range, Microwave, Refrigerator, Washer/Dryer, Window Coverings, Wine Refrigerator
Laundry In Unit
Exterior
Garage In Garage Electric Vehicle Charging Station(s), Underground
Garage Spaces 2.0
Garage Description In Garage Electric Vehicle Charging Station(s), Underground
Community Features Playground, Shopping Nearby
Amenities Available Elevator(s), Fitness Center, Indoor Pool, Party Room, Recreation Room, Sauna, Spa/Hot Tub, Visitor Parking
Porch Deck
Parking Type In Garage Electric Vehicle Charging Station(s), Underground
Exposure NW
Total Parking Spaces 2
Building
Story 41
Architectural Style Apartment
Level or Stories Single Level Unit
Structure Type Concrete,Metal Siding
New Construction 1
Others
HOA Fee Include Amenities of HOA/Condo,Common Area Maintenance,Gas,Heat,Insurance,Interior Maintenance,Professional Management,Reserve Fund Contributions,Sewer,Trash,Water
Restrictions None Known
Ownership Private
Pets Description Yes
Read Less Info
Want to know what your home might be worth? Contact us for a FREE valuation!

Our team is ready to help you sell your home for the highest possible price ASAP
GET MORE INFORMATION




