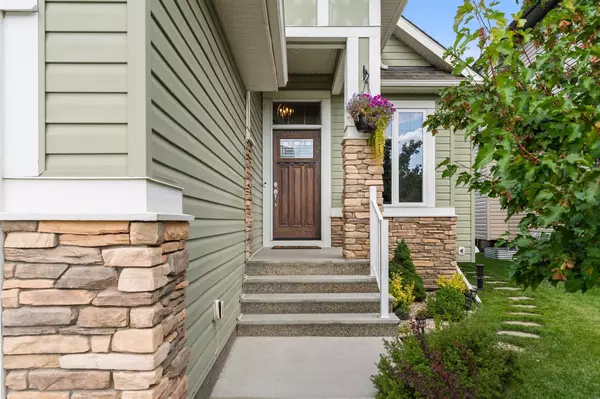For more information regarding the value of a property, please contact us for a free consultation.
Key Details
Sold Price $794,500
Property Type Single Family Home
Sub Type Detached
Listing Status Sold
Purchase Type For Sale
Square Footage 1,727 sqft
Price per Sqft $460
Subdivision Sheep River Ridge
MLS® Listing ID A2157461
Sold Date 09/03/24
Style 1 and Half Storey
Bedrooms 3
Full Baths 2
Half Baths 1
Originating Board Calgary
Year Built 2015
Annual Tax Amount $5,119
Tax Year 2024
Lot Size 4,846 Sqft
Acres 0.11
Property Description
***More photos and video in the media link***. Located in the quiet community of Sheep River Cove, you will find this beautiful 1.5 storey 1727 sqft home, built by DreamWest Homes. Backing onto the river valley, bordered by the pathway system and front facing green space, this property is in a prime location. The NE facing wall of windows with vaulted ceilings brings the outside in and floods the dining room, kitchen and living room with natural light. Large kitchen island, gas stove, stainless steel appliances and custom cabinetry with under cabinet lighting will fulfill any culinary lover's dream. On the main floor you will also find an office/den, large laundry room and a half bath. Up the open staircase is your large primary retreat which includes 2 walk-in closets, 5 piece ensuite and large southwest facing window with views of the green space. The basement consists of a large rumpus room equipped with a wet bar, 2 bedrooms, a 4 piece bathroom, and plenty of storage all with 9ft ceilings and lots of natural light. The home has a dual zone high efficiency furnace allowing for independent temperature control for your basement, and a 50 gallon hot water tank. Did I mention the attached OVERSIZED heated double car garage with hot/cold water hookups? The 8x8 additional workshop area can be used for woodworking, storing your quad and other toys or a perfect home for your motorcycles. Book an appt with your favourite realtor and check it out today!
Location
Province AB
County Foothills County
Zoning TN
Direction SW
Rooms
Other Rooms 1
Basement Finished, Full
Interior
Interior Features Beamed Ceilings, Closet Organizers, High Ceilings, Kitchen Island, Open Floorplan, Pantry, Quartz Counters, Vaulted Ceiling(s)
Heating Forced Air, Natural Gas
Cooling None
Flooring Carpet, Ceramic Tile, Cork, Hardwood
Fireplaces Number 1
Fireplaces Type Gas, Living Room
Appliance Dishwasher, Garage Control(s), Gas Range, Microwave, Range Hood, Refrigerator, Washer/Dryer, Window Coverings
Laundry Main Level
Exterior
Garage Double Garage Attached
Garage Spaces 2.0
Garage Description Double Garage Attached
Fence Fenced
Community Features Fishing, Park, Playground, Walking/Bike Paths
Roof Type Asphalt Shingle
Porch Deck
Lot Frontage 40.65
Parking Type Double Garage Attached
Total Parking Spaces 4
Building
Lot Description Back Yard, Cul-De-Sac, Environmental Reserve, Front Yard
Foundation Poured Concrete
Architectural Style 1 and Half Storey
Level or Stories One and One Half
Structure Type Vinyl Siding
Others
Restrictions Utility Right Of Way
Tax ID 93004253
Ownership Private
Read Less Info
Want to know what your home might be worth? Contact us for a FREE valuation!

Our team is ready to help you sell your home for the highest possible price ASAP
GET MORE INFORMATION




