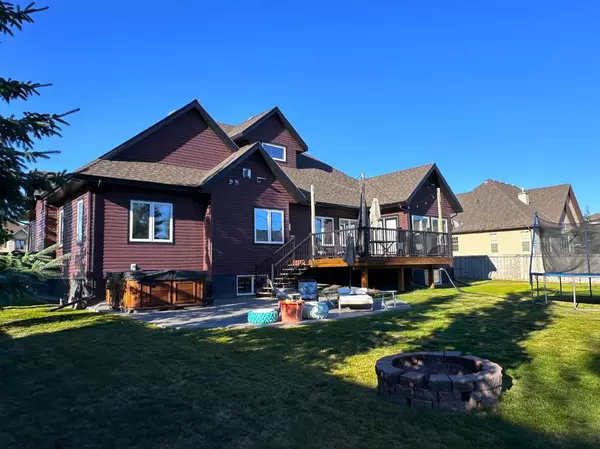For more information regarding the value of a property, please contact us for a free consultation.
Key Details
Sold Price $760,000
Property Type Single Family Home
Sub Type Detached
Listing Status Sold
Purchase Type For Sale
Square Footage 1,976 sqft
Price per Sqft $384
Subdivision Westlake Village
MLS® Listing ID A2133700
Sold Date 09/03/24
Style Bungalow
Bedrooms 5
Full Baths 3
Originating Board Grande Prairie
Year Built 2012
Annual Tax Amount $4,803
Tax Year 2023
Lot Size 0.390 Acres
Acres 0.39
Property Description
SPACIOUS BUNGALOW ON MASSIVE LOT IN WESTLAKE VILLAGE! Prepare to be amazed by this stunning floor plan, boasting high-end finishes and breathtaking curb appeal! With nearly 4000 square feet of luxurious living space, this executive home welcomes you with an 18' vaulted entry and an expansive open concept. South-facing windows flood the space with natural light, highlighting the beautiful hardwood floors in the living room, hallway, and master suite, complemented by elegant tile in the kitchen and bathrooms. The chef's kitchen is an entertainer's dream, featuring granite countertops, a spacious island, and a walk-in pantry. Conveniently located off the garage, the main floor laundry room adds to the home's functionality. Yes - this home has air conditioning! Cozy up by the gas fireplace in the inviting living room, or retreat to the primary suite, complete with a large walk-in closet, another gas fireplace for ultimate comfort, and a luxurious 5-piece ensuite that includes dual sinks, large soaker tub, and tiled shower. Two additional large bedrooms on the main floor provide ample space for family or guests. But wait until you see the basement! This incredible space is fully finished, offering a theatre room, granite wet bar, two more large bedrooms, a small office, and a full bath. The patio doors off the dining area lead to a large deck with a gas hookup, descending to a huge ground-level stamped concrete patio with a hot tub. The landscaped, treed, and fenced yard includes an irrigation system, a triple garage, RV parking, and plenty of space for all your vehicles. Are you looking for your dream family home? This one checks all the boxes!
Location
Province AB
County Grande Prairie No. 1, County Of
Zoning RE
Direction N
Rooms
Other Rooms 1
Basement Finished, Full
Interior
Interior Features Granite Counters, Jetted Tub, See Remarks
Heating Forced Air
Cooling Central Air
Flooring Carpet, Hardwood, Tile
Fireplaces Number 2
Fireplaces Type Gas, Living Room, Primary Bedroom
Appliance Dishwasher, Electric Stove, Refrigerator, Washer/Dryer
Laundry Main Level
Exterior
Garage Heated Garage, Triple Garage Attached
Garage Spaces 3.0
Garage Description Heated Garage, Triple Garage Attached
Fence Partial
Community Features Park, Schools Nearby, Walking/Bike Paths
Roof Type Asphalt Shingle
Porch Deck
Lot Frontage 112.4
Parking Type Heated Garage, Triple Garage Attached
Total Parking Spaces 10
Building
Lot Description See Remarks
Foundation Poured Concrete
Sewer Public Sewer
Water Public
Architectural Style Bungalow
Level or Stories One
Structure Type Stone,Vinyl Siding
Others
Restrictions Restrictive Covenant
Tax ID 85018188
Ownership Private
Read Less Info
Want to know what your home might be worth? Contact us for a FREE valuation!

Our team is ready to help you sell your home for the highest possible price ASAP
GET MORE INFORMATION




