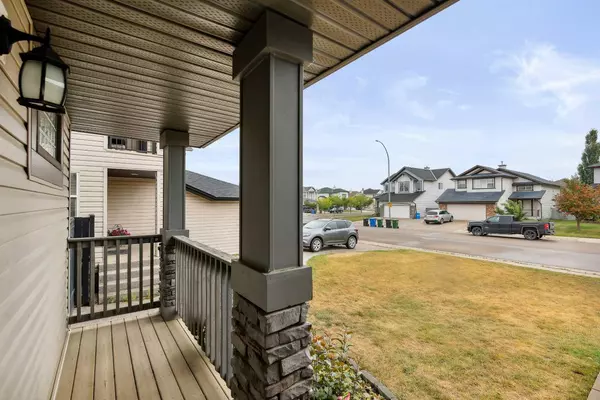For more information regarding the value of a property, please contact us for a free consultation.
Key Details
Sold Price $640,000
Property Type Single Family Home
Sub Type Detached
Listing Status Sold
Purchase Type For Sale
Square Footage 1,727 sqft
Price per Sqft $370
Subdivision Westmere
MLS® Listing ID A2159767
Sold Date 08/30/24
Style 2 Storey
Bedrooms 4
Full Baths 3
Half Baths 1
Originating Board Calgary
Year Built 2002
Annual Tax Amount $3,040
Tax Year 2024
Lot Size 5,289 Sqft
Acres 0.12
Property Description
Welcome to 124 Springmere Drive in the charming Westmere community of Chestermere. This beautifully maintained home boasts a thoughtful layout and a true sense of pride in ownership. The open-concept main level is perfect for entertaining, featuring a spacious kitchen with ample counter space, a striking single basin sink, a raised breakfast bar, and a large pantry. Through the pantry, you'll find the mudroom, laundry room, and convenient 2pc bath. This practical space, situated just off the double-car garage, is ideal for unloading groceries or handling muddy shoes. On a hot summer day you will enjoy the central air. The cozy living room, complete with a gas fireplace, adds comfort on cooler days. Upstairs, the large primary bedroom offers a relaxing retreat with a 4pc ensuite and a generous walk-in closet. Two additional bedrooms and a shared 4pc bath make this level ideal for family living. The fully finished basement includes a large bedroom for guests, a 3pc bath, and a versatile recreation room that can serve as a movie area or home gym. Outside, enjoy a meticulously cared-for yard with lush grass, garden beds, and a relaxing patio. The well-designed shed provides convenient storage. This exceptional home is a perfect setting for creating cherished memories. Contact your agent today to schedule a showing!
Location
Province AB
County Chestermere
Zoning R1
Direction NE
Rooms
Other Rooms 1
Basement Finished, Full
Interior
Interior Features Breakfast Bar, Ceiling Fan(s), Pantry, Soaking Tub, Walk-In Closet(s)
Heating Forced Air
Cooling Central Air
Flooring Carpet, Laminate
Fireplaces Number 1
Fireplaces Type Gas
Appliance Dishwasher, Dryer, Electric Stove, Garage Control(s), Microwave, Range Hood, Refrigerator, Washer, Window Coverings
Laundry Main Level
Exterior
Garage Double Garage Attached
Garage Spaces 2.0
Garage Description Double Garage Attached
Fence Fenced
Community Features Lake, Schools Nearby, Shopping Nearby, Sidewalks, Street Lights
Roof Type Asphalt Shingle
Porch Deck, Front Porch
Lot Frontage 46.36
Parking Type Double Garage Attached
Total Parking Spaces 4
Building
Lot Description Back Yard, Front Yard, Lawn, Landscaped, Rectangular Lot
Foundation Poured Concrete
Architectural Style 2 Storey
Level or Stories Two
Structure Type Vinyl Siding,Wood Frame
Others
Restrictions Utility Right Of Way
Tax ID 57312463
Ownership Private
Read Less Info
Want to know what your home might be worth? Contact us for a FREE valuation!

Our team is ready to help you sell your home for the highest possible price ASAP
GET MORE INFORMATION




