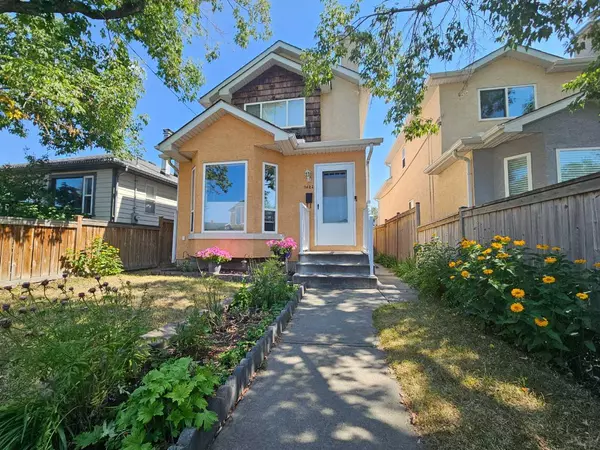For more information regarding the value of a property, please contact us for a free consultation.
Key Details
Sold Price $537,500
Property Type Single Family Home
Sub Type Detached
Listing Status Sold
Purchase Type For Sale
Square Footage 1,534 sqft
Price per Sqft $350
Subdivision Ogden
MLS® Listing ID A2157508
Sold Date 08/30/24
Style 5 Level Split
Bedrooms 3
Full Baths 2
Originating Board Calgary
Year Built 2004
Annual Tax Amount $3,087
Tax Year 2024
Lot Size 2,744 Sqft
Acres 0.06
Property Description
Very well taken cared 5 level split in Ogden, built in 2004, meticulously maintained throughout the years. A Large masters bedroom occupies the whole top floor with a walk in closet and a 5 piece ensuite, another 2 bedroom on the second level with one having its own private balcony. On the third level is where you will find an open living area with a modern kitchen. A huge family room resides on the 4th level with a walk out entrance that leads to your backyard heading to the double garage. Both the front and backyard are landscaped with beautiful perennials, rear yard has an aesthetically pleasing laid bricks which was nicely done with a pretty pattern. Recent updates includes, new Garage Door torsion spring , Stove, Fridge, Over the Range Microwave, Washer and Dryer, Roof, Hot Water Tank, Master Bedroom Window, Kitchen Window and an under sink Water Filter. It is equipped with a house Fan to help in the cooling during the summer. Close to School, Shopping, Bus Stop, easy access to Glenmore Trail and Downtown.
Location
Province AB
County Calgary
Area Cal Zone Se
Zoning R-C2
Direction W
Rooms
Other Rooms 1
Basement Finished, Full
Interior
Interior Features No Animal Home, No Smoking Home
Heating Forced Air, Natural Gas
Cooling None
Flooring Laminate
Appliance Dishwasher, Dryer, Electric Stove, Refrigerator, Washer/Dryer
Laundry Upper Level
Exterior
Garage Double Garage Attached
Garage Spaces 2.0
Garage Description Double Garage Attached
Fence Fenced
Community Features Schools Nearby, Shopping Nearby, Sidewalks
Roof Type Asphalt Shingle
Porch See Remarks
Lot Frontage 24.94
Parking Type Double Garage Attached
Exposure W
Total Parking Spaces 2
Building
Lot Description Back Lane
Foundation None, Poured Concrete
Architectural Style 5 Level Split
Level or Stories 5 Level Split
Structure Type Stucco,Wood Frame
Others
Restrictions None Known
Tax ID 91359547
Ownership Private
Read Less Info
Want to know what your home might be worth? Contact us for a FREE valuation!

Our team is ready to help you sell your home for the highest possible price ASAP
GET MORE INFORMATION




