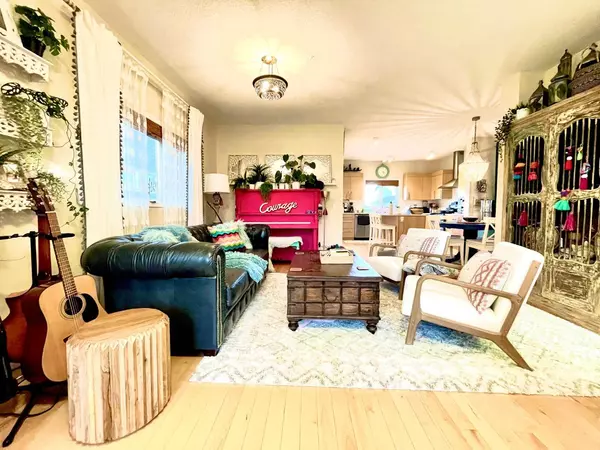For more information regarding the value of a property, please contact us for a free consultation.
Key Details
Sold Price $599,000
Property Type Single Family Home
Sub Type Detached
Listing Status Sold
Purchase Type For Sale
Square Footage 1,461 sqft
Price per Sqft $409
Subdivision Fireside
MLS® Listing ID A2147070
Sold Date 08/29/24
Style 2 Storey
Bedrooms 4
Full Baths 3
Half Baths 1
HOA Fees $4/ann
HOA Y/N 1
Originating Board Calgary
Year Built 2013
Annual Tax Amount $3,279
Tax Year 2023
Lot Size 3,455 Sqft
Acres 0.08
Property Description
Check Out The Outstanding Value In This One!!! This beautiful bright 2 storey home with 3 bedrooms up and one down + laundry on main level. You will love the open concept. It features 9' main floor knock down ceiling, hardwood flooring on main and master bedroom, lino at front entrance and all baths & laundry rm. kitchen island with eating counter, stainless steel appliances (gas stove), Upper level features 3 bdrms, a 4 piece bathroom and the huge master bedroom has a 3 piece ensuite with walk in shower. Also included blinds, Triple glazed windows, high efficient furnace, roughed in for central vac, water softener, you will love the air conditioning throughout. Exterior features large front porch and large deck, beautifully landscaped with circular stone patios in front and back yards, a 24x24 Double Garage at back. The basement and garage were professional done by builder. This home is like a show home and with many upgrades. The park is only a min walk away and one block the elementary and junior high school , it is on a quiet little street. The wood burning stove down it great and their insurance wasn't affected at all. There is a dentist, pharmacy, liquor store, daycare, nail salon, restaurant, pub, deli and more right in Fireside. There is soccer fields, baseball diamond, 3 more playgrounds to be built, basketball court, wood burning fire pit and open play area. 57 acres of parks and pathways. Beautiful community to call home. Call today
Location
Province AB
County Rocky View County
Zoning R-MX
Direction W
Rooms
Other Rooms 1
Basement Finished, Full
Interior
Interior Features No Smoking Home, Open Floorplan, Pantry, See Remarks, Walk-In Closet(s)
Heating Forced Air
Cooling Central Air
Flooring Carpet, Hardwood, Linoleum
Fireplaces Number 1
Fireplaces Type Basement, Wood Burning Stove
Appliance Dishwasher, Garage Control(s), Gas Range, Range Hood, Refrigerator, Washer/Dryer, Water Softener, Window Coverings
Laundry Main Level
Exterior
Garage Double Garage Detached, Oversized
Garage Spaces 2.0
Garage Description Double Garage Detached, Oversized
Fence Fenced
Community Features Playground, Schools Nearby, Shopping Nearby, Sidewalks, Street Lights
Amenities Available None
Roof Type Asphalt Shingle
Porch Deck, Front Porch, Patio
Lot Frontage 30.09
Parking Type Double Garage Detached, Oversized
Exposure W
Total Parking Spaces 4
Building
Lot Description Back Lane, Back Yard, Lawn, Landscaped, Level, Rectangular Lot, See Remarks
Foundation Poured Concrete
Architectural Style 2 Storey
Level or Stories Two
Structure Type Vinyl Siding,Wood Frame
Others
Restrictions None Known
Tax ID 84127905
Ownership Private
Read Less Info
Want to know what your home might be worth? Contact us for a FREE valuation!

Our team is ready to help you sell your home for the highest possible price ASAP
GET MORE INFORMATION




