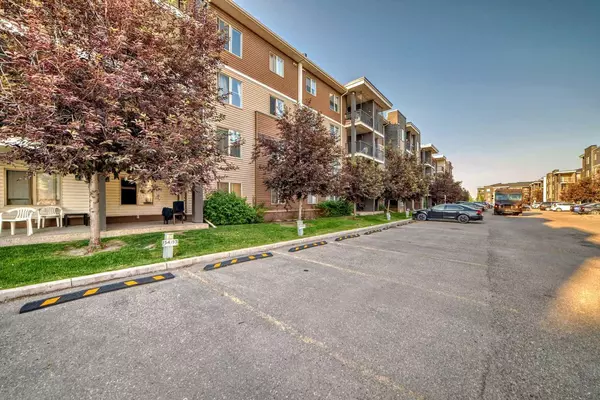For more information regarding the value of a property, please contact us for a free consultation.
Key Details
Sold Price $300,000
Property Type Condo
Sub Type Apartment
Listing Status Sold
Purchase Type For Sale
Square Footage 759 sqft
Price per Sqft $395
Subdivision Saddle Ridge
MLS® Listing ID A2150318
Sold Date 08/29/24
Style Apartment
Bedrooms 2
Full Baths 2
Condo Fees $396/mo
Originating Board Calgary
Year Built 2013
Annual Tax Amount $1,316
Tax Year 2024
Property Description
Welcome to your dream Condo Unit, located in the vibrant and family-friendly community of Saddleridge. This condo is close to all essentials such as grocery stores, fast food, restaurants, a medical clinic, and a two-minute drive to C Train station. This PRIME LOCATION also features extra street parking nearby. Situated on the main floor, this unit boasts 2 bedrooms and 2 bathrooms and spans 760 square feet, complete with its own patio. It features upgrades such as spotlights, granite countertops, upgraded real maple cabinets, and kitchen fixtures. You can take the walking and cycling paths outside your rear door to explore the area. Several schools are nearby, and this area has easy access to the Cross Iron Mills shopping center. Nearby Stoney Trail connects you to the rest of the city in a short drive. You can be at the Airport in minutes. The assigned parking stall is conveniently located. Schedule a viewing today and experience the perfect blend of luxury, comfort, and convenience in one of Calgary's most desirable communities. Properties of this quality do not hit the market very often, time to take advantage of this opportunity. You will not be disappointed. Book your viewing today!
Location
Province AB
County Calgary
Area Cal Zone Ne
Zoning M-2
Direction N
Rooms
Other Rooms 1
Interior
Interior Features Granite Counters, Kitchen Island, No Animal Home, No Smoking Home
Heating Baseboard
Cooling None
Flooring Carpet, Ceramic Tile, Linoleum
Appliance Dishwasher, Electric Stove, Range Hood, Refrigerator, Washer/Dryer Stacked
Laundry In Unit
Exterior
Garage Stall
Garage Description Stall
Community Features Playground, Schools Nearby, Shopping Nearby, Walking/Bike Paths
Amenities Available Bicycle Storage, Elevator(s), Parking, Trash, Visitor Parking
Roof Type Asphalt Shingle
Porch Balcony(s)
Parking Type Stall
Exposure N
Total Parking Spaces 1
Building
Story 4
Architectural Style Apartment
Level or Stories Single Level Unit
Structure Type Vinyl Siding,Wood Frame
Others
HOA Fee Include Common Area Maintenance,Heat,Insurance,Maintenance Grounds,Parking,Professional Management,Reserve Fund Contributions,Sewer,Snow Removal,Trash,Water
Restrictions None Known
Tax ID 91725521
Ownership Private
Pets Description Restrictions
Read Less Info
Want to know what your home might be worth? Contact us for a FREE valuation!

Our team is ready to help you sell your home for the highest possible price ASAP
GET MORE INFORMATION




