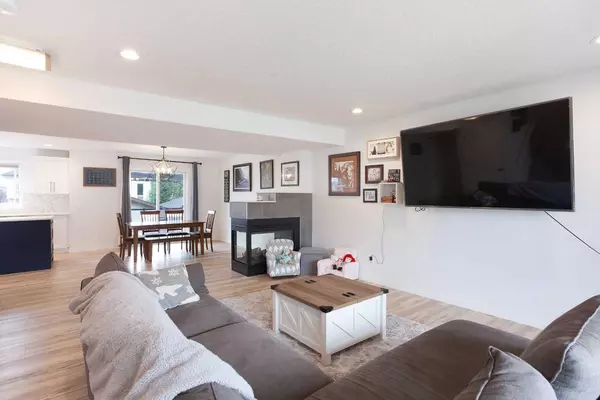For more information regarding the value of a property, please contact us for a free consultation.
Key Details
Sold Price $613,000
Property Type Single Family Home
Sub Type Detached
Listing Status Sold
Purchase Type For Sale
Square Footage 1,528 sqft
Price per Sqft $401
Subdivision Drake Landing
MLS® Listing ID A2153395
Sold Date 08/29/24
Style 2 Storey
Bedrooms 4
Full Baths 3
Half Baths 1
Originating Board Calgary
Year Built 2007
Annual Tax Amount $3,480
Tax Year 2024
Lot Size 3,904 Sqft
Acres 0.09
Property Description
RENOVATED KITCHEN AND BATHROOMS | AIR CONDITIONING | OVERSIZED 24 x 24 GARAGE | Welcome to 37 Drake Landing Way in the sought after Okotoks community of Drake Landing! This 2 storey home immediately draws you in with it's great curb appeal and large front porch to enjoy your morning coffee. The main floor is open and bright with new light vinyl plank flooring, and many renovations including the bathrooms and kitchen! The living room and dining room share a 3-sided gas fireplace and have open communication to the kitchen which makes this space great for entertaining, or just keeping an eye on little ones while completing your day to day tasks! The renovated kitchen has a centre island with added storage, quartz countertops, gas stove and corner pantry, plus bright white new cabinets to really make the space pop! The main level is completed by a 2 piece bath. Upstairs you will find 3 good sized bedrooms, including the master with walk-in closet and 4 piece ensuite, plus another shared 4 piece bath. The finished basement has a 4th bedroom, family room and another 4 piece bath, plus laundry and storage! The West facing composite deck is great for BBQ's in the afternoon/evening sun, fenced yard plus a double detached garage! Poured concrete sidewalk and added water softener too! Come check this one out today!
Location
Province AB
County Foothills County
Zoning TN
Direction E
Rooms
Other Rooms 1
Basement Finished, Full
Interior
Interior Features Kitchen Island, Open Floorplan, Pantry
Heating Forced Air, Natural Gas
Cooling Central Air
Flooring Carpet, Laminate, Tile
Fireplaces Number 1
Fireplaces Type Gas
Appliance Central Air Conditioner, Dishwasher, Garage Control(s), Gas Stove, Refrigerator, Washer/Dryer, Water Softener
Laundry In Basement
Exterior
Garage Double Garage Detached
Garage Spaces 2.0
Garage Description Double Garage Detached
Fence Fenced
Community Features Park, Playground, Schools Nearby, Shopping Nearby, Sidewalks, Street Lights, Walking/Bike Paths
Amenities Available Other
Roof Type Asphalt Shingle
Porch Deck, Front Porch
Lot Frontage 33.99
Parking Type Double Garage Detached
Total Parking Spaces 4
Building
Lot Description Back Lane, Back Yard, Front Yard
Foundation Poured Concrete
Architectural Style 2 Storey
Level or Stories Two
Structure Type Stone,Vinyl Siding,Wood Frame
Others
Restrictions Easement Registered On Title,Utility Right Of Way
Tax ID 93080785
Ownership Private
Read Less Info
Want to know what your home might be worth? Contact us for a FREE valuation!

Our team is ready to help you sell your home for the highest possible price ASAP
GET MORE INFORMATION




