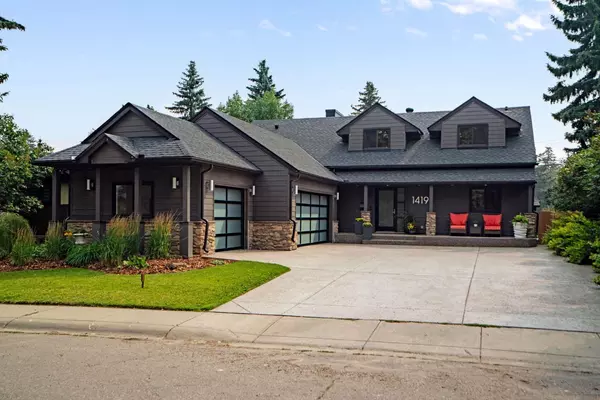For more information regarding the value of a property, please contact us for a free consultation.
Key Details
Sold Price $1,930,000
Property Type Single Family Home
Sub Type Detached
Listing Status Sold
Purchase Type For Sale
Square Footage 2,546 sqft
Price per Sqft $758
Subdivision Kelvin Grove
MLS® Listing ID A2158356
Sold Date 08/28/24
Style 2 Storey
Bedrooms 3
Full Baths 3
Half Baths 1
Originating Board Calgary
Year Built 1962
Annual Tax Amount $7,394
Tax Year 2024
Lot Size 7,190 Sqft
Acres 0.17
Property Description
Kelvin Grove GEM. The "feeling" you get when you are IN this home-is hard to describe! Current owners TRANSFORMED the previous house & created MAGIC from top-bottom. GREAT CURB APPEAL...HUGE driveway welcomes you & all your cars/toys/guests! You will LOVE the TRIPLE HEATED ATTACHED garage PLUS there is a HEATED DOUBLE DETACHED garage at the back! Every detail you see is thoughtfully executed-right down to house #'s & FRONT door! Veranda area perfect for getting out of the heat! Did I mention this home has SOUTH backyard?! Warm tone WHITE OAK hardwood floors throughout main & upper levels + the stairs. Painted ceilings. ENJOY AC. Custom lighting choices throughout. Mn entry gives you lovely view "through" the home to amazing backyard. Mn floor offers tucked away office space for privacy, GORGEOUS 2 piece bth, Entertainment room w/wood sliding doors (could be another office or future bedroom?!) This mn floor living area will make you WANT to LIVE here! Lovely views of backyard w/easy transition to kitchen & dining areas + outside. 2 WAY wood burning fireplace. This home is BUILT for entertaining or just ENJOYING alone! Dining room is cozy & private. Imagine hosting special meals here! This kitchen...WOW. The HUB of the home! WATERFALL quartz counter island w/dining space for 6 & wine fridge! Perfect place to enjoy cooking w/TOP OF THE LINE appliances-Wolf Gas Range, Miele steam oven/dishwasher/microwave. Area at back of kitchen-offers window, sink, wall storage used for shoes/pantry/small appliances etc. A full closet here for coats! Head out to that amazing ATTACHED garage. Sliding patio doors. Love to BBQ? Perfect spot right outside. Back deck to enjoy lovely SW evenings. Backyard=PARADISE. OUTDOOR fireplace! Amazing outdoor dining area. Grass for the kids/dogs. OUTDOOR garden in alley area-perfect for growing potatoes! Underground sprinkler/irrigation system. Space on both sides = possible future dog run. PLUS that EXTRA heated double garage - perfect for extra cars/boats/bikes/storage/projects or even create a Man cave or SHE shed! Head upstairs. 4 pce bath & ensuite have HEATED floors. Laundry upstairs for ultimate convenience. Large Primary bedroom w/SKYLIGHT & 5 piece luxury ensuite w/separate shower & free standing tub, 2 sinks PLUS walk in closet you have only dreamt of! Second bedroom offers loads of space, intricate brick detail & walk in closet. Third bedroom finishes this level! Head to the basement for even more enjoyment. Large BRIGHT open concept area-entertain, watch movies, play games, host parties-your options are endless. Enjoy bar area w/DISHWASHER & fridge! 3 piece bath, gym area, den (used as bedroom now). Park area just down the street. You are mins from Glenmore Reservoir & Heritage Park-enjoy walks, bike rides & nature. Convenient access to schools, amenities, restaurants, shopping, entertainment. Drive downtown in 12 mins. 30 min drive to airport. Kelvin Grove is known for its tranquility, suburban charm and strong community spirit.
Location
Province AB
County Calgary
Area Cal Zone S
Zoning R-C1
Direction N
Rooms
Other Rooms 1
Basement Finished, Full
Interior
Interior Features Built-in Features, Central Vacuum, Chandelier, Closet Organizers, Double Vanity, Kitchen Island, No Smoking Home, Quartz Counters, Recessed Lighting, See Remarks, Skylight(s), Soaking Tub, Storage, Walk-In Closet(s), Wet Bar, Wired for Sound
Heating Forced Air, Natural Gas
Cooling Central Air
Flooring Carpet, Hardwood, Tile
Fireplaces Number 1
Fireplaces Type Double Sided, Kitchen, Living Room, Mantle, See Through, Stone, Wood Burning
Appliance Bar Fridge, Dryer, Garage Control(s), Gas Stove, Microwave, Range Hood, Refrigerator, Washer, Wine Refrigerator
Laundry Laundry Room, Upper Level
Exterior
Garage Alley Access, Double Garage Detached, Driveway, Heated Garage, See Remarks, Triple Garage Attached
Garage Spaces 5.0
Garage Description Alley Access, Double Garage Detached, Driveway, Heated Garage, See Remarks, Triple Garage Attached
Fence Fenced
Community Features Other, Park, Playground, Schools Nearby, Shopping Nearby, Sidewalks, Street Lights, Walking/Bike Paths
Roof Type Asphalt Shingle
Porch Deck, Front Porch, Patio, See Remarks
Lot Frontage 59.98
Parking Type Alley Access, Double Garage Detached, Driveway, Heated Garage, See Remarks, Triple Garage Attached
Total Parking Spaces 9
Building
Lot Description Back Lane, Back Yard, Lawn, Landscaped, Underground Sprinklers, Rectangular Lot, See Remarks
Building Description Composite Siding,Stone,Wood Frame, Double Detached Garage - 19'4" x 19'3"
Foundation Poured Concrete
Architectural Style 2 Storey
Level or Stories Two
Structure Type Composite Siding,Stone,Wood Frame
Others
Restrictions None Known
Tax ID 91642896
Ownership Private
Read Less Info
Want to know what your home might be worth? Contact us for a FREE valuation!

Our team is ready to help you sell your home for the highest possible price ASAP
GET MORE INFORMATION




