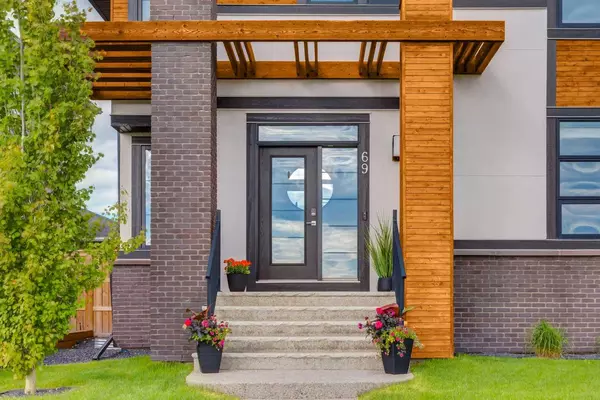For more information regarding the value of a property, please contact us for a free consultation.
Key Details
Sold Price $1,260,000
Property Type Single Family Home
Sub Type Detached
Listing Status Sold
Purchase Type For Sale
Square Footage 3,465 sqft
Price per Sqft $363
Subdivision Harmony
MLS® Listing ID A2120421
Sold Date 08/28/24
Style 3 Storey
Bedrooms 4
Full Baths 3
Half Baths 1
HOA Fees $140/ann
HOA Y/N 1
Originating Board Calgary
Year Built 2017
Annual Tax Amount $4,558
Tax Year 2023
Lot Size 6,969 Sqft
Acres 0.16
Property Description
Nestled in the heart of Calgary's vibrant Harmony Community, welcome to 69 Cattail Run! This exquisite three-storey home, boasting nearly 3,500 SQFT of developed living space, offers a perfect blend of style, quality, and convenience. As you enter, sleek modern flooring on the main level captivates your senses, guiding you through the open and inviting floor plan including a main floor office, half bath, living room, and dining space. The heart of this home, the kitchen, is a chef's dream, featuring quartz countertops, a large granite island, sleek stainless-steel appliances, and soft close cabinets and drawers. The living room, complete with a cozy fireplace, provides a warm and inviting space for relaxing evenings. The property features four generously sized bedrooms situated above grade, each offering comfortable living spaces filled with natural light. The primary suite is a sanctuary of its own, with its very own living room that can be transformed into a large walk-in closet, and a lavish ensuite that includes a large double vanity, soaker tub, and massive shower – a true retreat after a long day. Adding to the allure of this residence is the amazing third level entertaining space, which includes a balcony offering stunning views of Mickelson National Golf Course, Harmony Lake, as well and the community dog park and playgrounds. The home’s meticulous design also includes triple pane windows, ensuring energy efficiency and tranquility, a triple car garage for your vehicles and storage needs, and a laundry room conveniently located on the second level. The large SW-facing backyard invites an abundance of light, creating a perfect setting for outdoor activities. Living in 69 Cattail Run means more than just enjoying a beautiful home; it's about embracing a lifestyle of convenience and leisure. The property is situated a short distance from all of Harmony's best amenities including the lake, dog park, pump track, playground, and climbing wall, ensuring that every day is filled with new adventures. Golf enthusiasts will revel in the proximity to the esteemed Mickelson National Golf Club, while the Edge Hockey School and Calgary's top private schools are easily accessible a short distance away. The community also features a liquor and wine store, daycare, dental office, and coffee shop all within walking distance. Plus, with a short drive, residents can reach the future site of a Costco, the new farmers market, superstore, and other superb amenities. This property, at a price point that reflects its quality build and premium location, offers an unparalleled lifestyle for those seeking the perfect balance between nature's tranquility and urban convenience. Whether it's the stunning views of the Rocky Mountains, the abundance of windows flooding the home with light, or the remarkable attention to detail seen throughout the house, 69 Cattail Run is more than just a home—it's a haven!
Location
Province AB
County Rocky View County
Area Cal Zone Springbank
Zoning DC
Direction NE
Rooms
Other Rooms 1
Basement Full, Unfinished
Interior
Interior Features Built-in Features, Closet Organizers, Double Vanity, Granite Counters, High Ceilings, Kitchen Island, Open Floorplan, Pantry, Quartz Counters, Recessed Lighting, Storage, Vinyl Windows, Walk-In Closet(s), Wired for Data, Wired for Sound
Heating Forced Air
Cooling Central Air
Flooring Carpet, Tile, Vinyl Plank
Fireplaces Number 1
Fireplaces Type Electric
Appliance Bar Fridge, Central Air Conditioner, Dishwasher, Gas Cooktop, Microwave, Oven, Range Hood, Washer/Dryer, Window Coverings
Laundry Other, Upper Level
Exterior
Garage Triple Garage Detached
Garage Spaces 3.0
Garage Description Triple Garage Detached
Fence Fenced
Community Features Clubhouse, Fishing, Golf, Lake, Other, Park, Playground, Schools Nearby, Shopping Nearby, Sidewalks, Walking/Bike Paths
Amenities Available Beach Access, Clubhouse, Day Care, Dog Park, Other, Park, Picnic Area, Playground, Recreation Facilities, Snow Removal
Roof Type Asphalt Shingle
Porch Deck, Other, See Remarks
Lot Frontage 17.8
Parking Type Triple Garage Detached
Total Parking Spaces 4
Building
Lot Description Back Yard, Lawn, Garden, Low Maintenance Landscape, Landscaped, Level, Views
Foundation Poured Concrete
Sewer Public Sewer
Water Public
Architectural Style 3 Storey
Level or Stories Three Or More
Structure Type Brick,Mixed,Stucco,Wood Frame
Others
Restrictions Board Approval
Tax ID 84015503
Ownership Private
Read Less Info
Want to know what your home might be worth? Contact us for a FREE valuation!

Our team is ready to help you sell your home for the highest possible price ASAP
GET MORE INFORMATION




