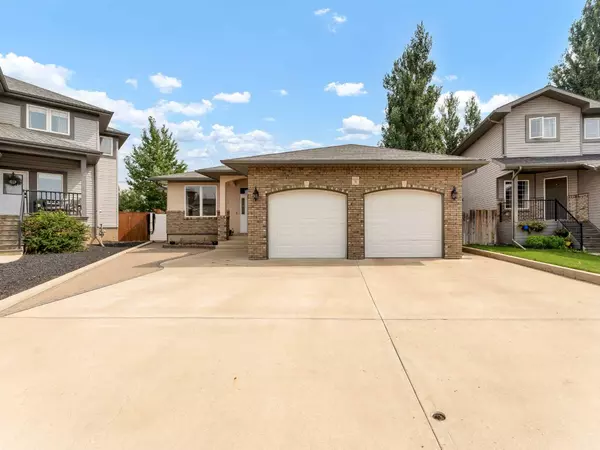For more information regarding the value of a property, please contact us for a free consultation.
Key Details
Sold Price $549,400
Property Type Single Family Home
Sub Type Detached
Listing Status Sold
Purchase Type For Sale
Square Footage 1,502 sqft
Price per Sqft $365
Subdivision Terrace
MLS® Listing ID A2156296
Sold Date 08/27/24
Style Bungalow
Bedrooms 4
Full Baths 3
Originating Board Medicine Hat
Year Built 2006
Annual Tax Amount $4,427
Tax Year 2024
Lot Size 7,590 Sqft
Acres 0.17
Property Description
Welcome to this stunning 1,502 sq. ft. bungalow, built in 2006, offering a blend of modern comfort and classic charm. Nestled in a fantastic location, this home features a striking brick and stucco exterior and sits on a spacious pie-shaped lot, perfect for enjoying outdoor living.
As you step inside, you'll be greeted by an open-concept main level that is both inviting and functional. The heart of the home is a generously sized kitchen, complete with a large island, ample dining space, and a bright living room featuring a cozy gas fireplace—ideal for relaxing or entertaining.
The main level boasts a luxurious master suite with a 5-piece ensuite bathroom, including a separate tub and shower and heated floor. Convenience is key, with direct access from the ensuite to the laundry room. An additional 4-piece bathroom on the main level ensures ample facilities for guests and family.
The lower level, recently refreshed(August 2024) with new flooring and paint, offers an expansive family/rec room—perfect for movie nights or gatherings. This level also includes two large bedrooms, great for teenagers, and another 4-piece bathroom. A sizable storage room provides additional space for all your needs.
The attached 2-car garage is heated, adding extra comfort during the colder months. Step outside from the dining area onto the covered deck, where you can enjoy serene moments overlooking the private backyard. The backyard features a beautifully landscaped patio area and underground irrigation, including tree bubblers, offering the perfect setting for outdoor relaxation and entertainment.
This home has been meticulously maintained and is move-in ready. Don’t miss the opportunity to make this exceptional property your own!
Location
Province AB
County Medicine Hat
Zoning R-LD
Direction SW
Rooms
Other Rooms 1
Basement Finished, Full
Interior
Interior Features Kitchen Island, Open Floorplan
Heating Forced Air
Cooling Central Air
Flooring Carpet, Tile, Vinyl Plank, Wood
Fireplaces Number 1
Fireplaces Type Gas
Appliance Dishwasher, Microwave Hood Fan, Refrigerator, Stove(s), Washer/Dryer
Laundry Main Level
Exterior
Garage Double Garage Attached
Garage Spaces 2.0
Garage Description Double Garage Attached
Fence Fenced
Community Features Playground, Schools Nearby, Shopping Nearby, Sidewalks
Roof Type Asphalt Shingle
Porch Deck, Front Porch, Patio
Lot Frontage 34.0
Parking Type Double Garage Attached
Total Parking Spaces 4
Building
Lot Description Back Yard, Cul-De-Sac, Landscaped, Underground Sprinklers, Pie Shaped Lot
Foundation Poured Concrete
Architectural Style Bungalow
Level or Stories One
Structure Type Brick,Stucco
Others
Restrictions None Known
Tax ID 91692095
Ownership Private
Read Less Info
Want to know what your home might be worth? Contact us for a FREE valuation!

Our team is ready to help you sell your home for the highest possible price ASAP
GET MORE INFORMATION




