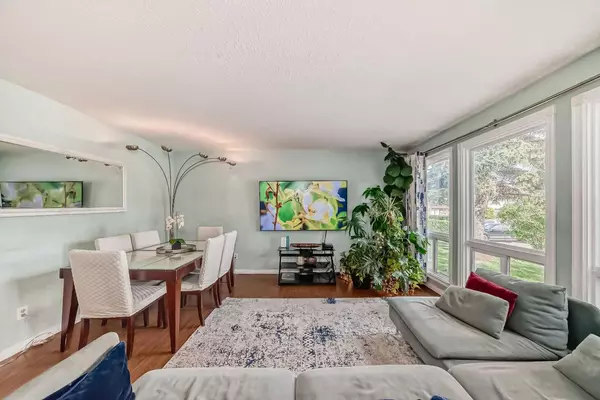For more information regarding the value of a property, please contact us for a free consultation.
Key Details
Sold Price $485,000
Property Type Single Family Home
Sub Type Semi Detached (Half Duplex)
Listing Status Sold
Purchase Type For Sale
Square Footage 1,177 sqft
Price per Sqft $412
Subdivision Marlborough
MLS® Listing ID A2150235
Sold Date 08/24/24
Style 2 Storey,Side by Side
Bedrooms 4
Full Baths 2
Originating Board Calgary
Year Built 1973
Annual Tax Amount $2,626
Tax Year 2024
Lot Size 3,605 Sqft
Acres 0.08
Property Description
CALLING ALL INVESTORS | FIRST-TIME HOME BUYERS- Don't miss out on a RARE OPPORTUNITY to own this Beautiful semi-detached home located in the peaceful and established community of Marlborough in the heart of NE, boasting 1,173 Sqft of living space. This home features three spacious bedrooms and one full bathroom. A large south facing living room windows brings in an abundance of natural light, creating a warm and inviting atmosphere on the main Level. Updated windows and Large modern RENOVATED Kitchen cabinets to the roof. The fully developed very IMPRESSIVE basement with illegal suite includes an one bedroom, one bathroom, a Spacious kitchen, living area and Storage. This illegal Basement suite adding flexibility and convenience for multi-generational living or Large families. Situated on a quiet cul-de-sac with a large backyard, this property enjoys ample sunlight throughout the day, particularly in the winter months due to its south-facing orientation. It has Large front and backyard with double detached Garage.
It is very easy to get around from this house - walking distance to schools, parks and playground, bus and C-train, a couple of minutes drive to Peter Lougheed Hospital, Marlborough Mall, Walmart, Home Depot and a variety of restaurants/cafe in the area with access to the Trans-Canada highway just a moment away. The fenced backyard includes a double detached garage, enhancing the appeal of this well-maintained property.
Perfect for families seeking comfort and convenience in a desirable neighborhood, this home is sure to impress. Hurry and book a showing!!!!
Location
Province AB
County Calgary
Area Cal Zone Ne
Zoning R-C2
Direction S
Rooms
Basement Finished, Full, Suite
Interior
Interior Features Granite Counters, No Animal Home, No Smoking Home
Heating Forced Air, Natural Gas
Cooling None
Flooring Carpet, Ceramic Tile, Laminate
Appliance Dishwasher, Dryer, Electric Stove, Range Hood, Refrigerator, Washer
Laundry Laundry Room, Main Level
Exterior
Parking Features Alley Access, Double Garage Detached
Garage Spaces 2.0
Garage Description Alley Access, Double Garage Detached
Fence Fenced
Community Features Playground, Schools Nearby
Roof Type Asphalt Shingle
Porch Deck, Front Porch
Lot Frontage 23.0
Total Parking Spaces 2
Building
Lot Description Back Lane, Cul-De-Sac, Fruit Trees/Shrub(s)
Foundation Poured Concrete
Architectural Style 2 Storey, Side by Side
Level or Stories Two
Structure Type Stucco,Vinyl Siding,Wood Frame
Others
Restrictions Encroachment
Ownership Private
Read Less Info
Want to know what your home might be worth? Contact us for a FREE valuation!

Our team is ready to help you sell your home for the highest possible price ASAP
GET MORE INFORMATION





