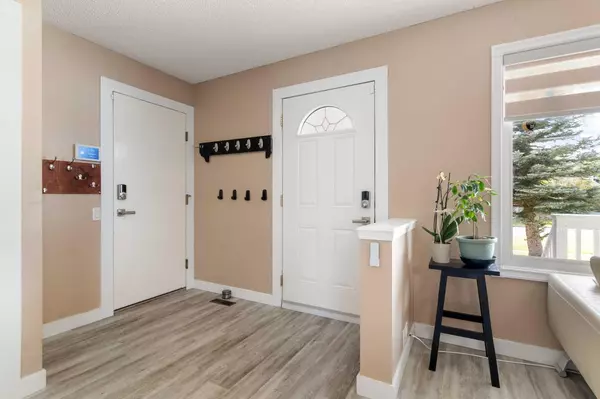For more information regarding the value of a property, please contact us for a free consultation.
Key Details
Sold Price $600,000
Property Type Single Family Home
Sub Type Detached
Listing Status Sold
Purchase Type For Sale
Square Footage 1,344 sqft
Price per Sqft $446
Subdivision Riverbend
MLS® Listing ID A2150935
Sold Date 08/23/24
Style 2 Storey
Bedrooms 3
Full Baths 2
Half Baths 1
Originating Board Calgary
Year Built 1993
Annual Tax Amount $2,960
Tax Year 2024
Lot Size 4,176 Sqft
Acres 0.1
Property Description
***OPEN HOUSE, AUG 10 & 11. 1:00PM-4:00PM. Your NEW home welcomes you to this beautifully designed 3-bedroom, 2.5-bath residence in the beautiful community of Riverbend. This home feels almost BRAND NEW, featuring NUMEROUS recent upgrades: VINYL PLANK FLOORING (2023) on the main level with 4” baseboards, an UPDATED stand-up shower (2024) in the main bathroom, WiFi-controlled garage door and opener (2023), LED address light (2023), and NEW ROOFING, SIDING, and WINDOWS (2023). The modern touch continues with motorized/remote-controlled WIRELESS BLINDS on all main floor windows and NEWLY INSTALLED CARPET in the basement. This home also includes a finished basement with a family/entertainment room, perfect for creating memories or relaxing with your favorite movie. BONUS FEATURE: Enjoy the comfort of central air conditioning—a must-have for those warm days! This outstanding home will have you at “Hello!” ***VIRTUAL TOUR AVAILABLE***
Location
Province AB
County Calgary
Area Cal Zone Se
Zoning R-C2
Direction S
Rooms
Other Rooms 1
Basement Finished, Full
Interior
Interior Features Open Floorplan
Heating Forced Air
Cooling Central Air
Flooring Vinyl Plank
Fireplaces Type None
Appliance Central Air Conditioner, Dishwasher, Dryer, Electric Stove, Garage Control(s), Microwave Hood Fan, Refrigerator, Washer
Laundry Main Level
Exterior
Garage Double Garage Attached
Garage Spaces 2.0
Garage Description Double Garage Attached
Fence Fenced
Community Features Park, Playground, Schools Nearby, Shopping Nearby, Sidewalks, Walking/Bike Paths
Roof Type Asphalt Shingle
Porch Deck
Lot Frontage 40.42
Parking Type Double Garage Attached
Total Parking Spaces 4
Building
Lot Description Back Lane, Back Yard, Front Yard, Lawn, Rectangular Lot
Foundation Poured Concrete
Architectural Style 2 Storey
Level or Stories Two
Structure Type Concrete,Wood Frame
Others
Restrictions Utility Right Of Way
Tax ID 91087603
Ownership Private
Read Less Info
Want to know what your home might be worth? Contact us for a FREE valuation!

Our team is ready to help you sell your home for the highest possible price ASAP
GET MORE INFORMATION




