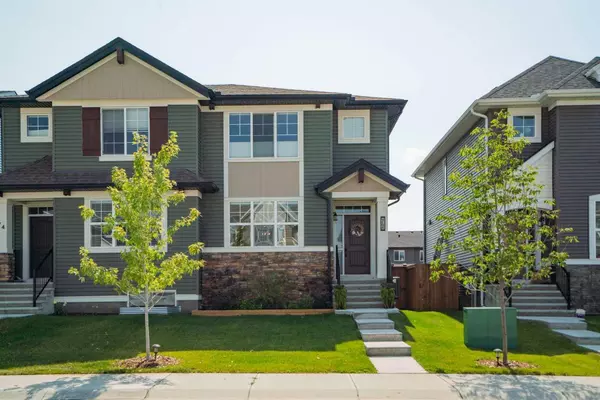For more information regarding the value of a property, please contact us for a free consultation.
Key Details
Sold Price $588,000
Property Type Single Family Home
Sub Type Semi Detached (Half Duplex)
Listing Status Sold
Purchase Type For Sale
Square Footage 1,479 sqft
Price per Sqft $397
Subdivision Wedderburn
MLS® Listing ID A2157183
Sold Date 08/23/24
Style 2 Storey,Side by Side
Bedrooms 3
Full Baths 2
Half Baths 1
Originating Board Calgary
Year Built 2022
Annual Tax Amount $2,832
Tax Year 2024
Lot Size 2,745 Sqft
Acres 0.06
Property Description
**Charming Duplex in Wedderburn, Okotoks**
Welcome to this stunning 3-bedroom, 2.5-bathroom duplex located in the desirable community of Wedderburn, Okotoks. Perfect for families or those seeking a blend of comfort and style, this home offers an array of high-end features that truly set it apart.
The gourmet kitchen is designed for the culinary enthusiast, featuring double ovens, a gas stove, and cabinets that extend to the ceiling, providing ample storage and a sleek, modern look. Step outside to your beautiful yard, complete with an oversized covered deck. The deck boasts durable vinyl covering, elegant glass railing, and privacy panels—perfect for relaxing or entertaining.
A spacious double detached garage offers secure parking and additional storage. Enhance the curb appeal of your new home with the customizable Gemstone lighting, perfect for every season and occasion.
This home is a true gem in Wedderburn, combining luxurious finishes with thoughtful design. Don’t miss your opportunity to own this beautiful property in one of Okotoks’ most sought-after communities. Contact your favourite realtor today to schedule a viewing and make this dream home yours!
Location
Province AB
County Foothills County
Zoning TN
Direction N
Rooms
Other Rooms 1
Basement Full, Unfinished
Interior
Interior Features Closet Organizers, High Ceilings, Kitchen Island, Pantry, Quartz Counters, Vinyl Windows, Walk-In Closet(s)
Heating Forced Air
Cooling Central Air
Flooring Carpet, Vinyl Plank
Fireplaces Number 1
Fireplaces Type Electric
Appliance Central Air Conditioner, Dishwasher, Double Oven, Garage Control(s), Gas Stove, Microwave Hood Fan, Refrigerator, Washer/Dryer, Window Coverings
Laundry Upper Level
Exterior
Garage Double Garage Detached
Garage Spaces 2.0
Garage Description Double Garage Detached
Fence Fenced
Community Features Park, Shopping Nearby, Sidewalks, Street Lights, Tennis Court(s), Walking/Bike Paths
Roof Type Asphalt Shingle
Porch Deck, Front Porch, Pergola
Lot Frontage 25.2
Parking Type Double Garage Detached
Exposure N
Total Parking Spaces 2
Building
Lot Description Back Lane, Back Yard, Front Yard, Landscaped
Foundation Poured Concrete
Architectural Style 2 Storey, Side by Side
Level or Stories Two
Structure Type Vinyl Siding,Wood Frame
Others
Restrictions Utility Right Of Way
Tax ID 93028282
Ownership Private
Read Less Info
Want to know what your home might be worth? Contact us for a FREE valuation!

Our team is ready to help you sell your home for the highest possible price ASAP
GET MORE INFORMATION




