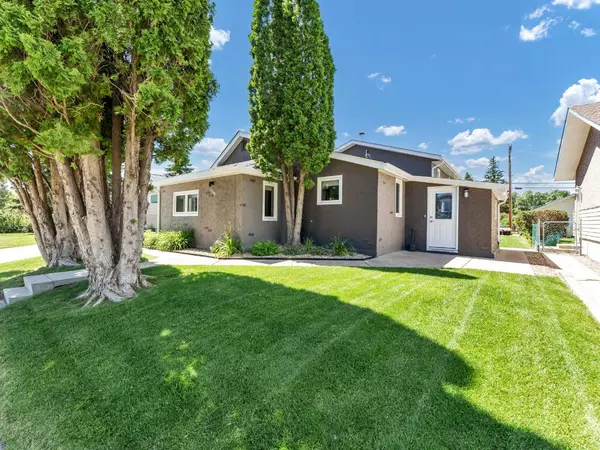For more information regarding the value of a property, please contact us for a free consultation.
Key Details
Sold Price $384,375
Property Type Single Family Home
Sub Type Detached
Listing Status Sold
Purchase Type For Sale
Square Footage 1,345 sqft
Price per Sqft $285
Subdivision Crestwood-Norwood
MLS® Listing ID A2144479
Sold Date 08/22/24
Style Split Level
Bedrooms 5
Full Baths 2
Originating Board Medicine Hat
Year Built 1947
Annual Tax Amount $1,639
Tax Year 2024
Lot Size 7,061 Sqft
Acres 0.16
Property Description
Looking for something that is not your ordinary, cookie cutter split level home?? You must take a peek at this 5 bedroom, 2 bathroom centrally located Crestwood home. This home has been substantially renovated throughout and is situated on a 56x124 ft lot! With a unique 4-level split floorplan, there is space for the whole family in this great property! The main floor offers a good-sized kitchen with new white cabinets, stainless appliances, and a huge walk-in pantry. The spacious living room has space for all your furniture and for family and friends to gather in, with sliding doors out to your side patio area and backyard. The living room and dining space are separated with a large breakfast island with plenty of space for stools, the dining room offers space for a large table and has lots of natural light. On this level you will also find a conveniently located laundry room (1 of 2). Upstairs from the living room you will find 3 good sized bedrooms, as well as updated 4-piece bathroom. The lower level is host to a large family room with a built in desk/bar area making it the perfect space for a home theatre or hang-out space for the teens, and a large 3-piece bathroom with huge walk-in shower. Up a few stairs you will find 2 more bedrooms, a large 2nd laundry room with a sink area, and the back entrance. The backyard has tons of space with meticulous landscaping and a huge parking area. There is lots of space to build the garage of your dreams! This home has been renovated top to bottom from the new kitchen, bathrooms, furnaces, a/c, hot water tanks, electrical, windows, shingles and the list goes on and on… Quick possession is available!! Average monthly utilities are $350.
Location
Province AB
County Medicine Hat
Zoning R-LD
Direction E
Rooms
Basement Finished, Full
Interior
Interior Features See Remarks
Heating Forced Air, Natural Gas
Cooling Central Air
Flooring Carpet, Vinyl Plank
Appliance Central Air Conditioner, Dishwasher, Dryer, Microwave Hood Fan, Refrigerator, Stove(s), Washer, Washer/Dryer Stacked, Window Coverings
Laundry Lower Level, Main Level
Exterior
Garage Alley Access, Concrete Driveway, Gravel Driveway, Off Street
Garage Description Alley Access, Concrete Driveway, Gravel Driveway, Off Street
Fence Partial
Community Features Park, Playground, Pool, Schools Nearby, Shopping Nearby, Sidewalks, Street Lights
Roof Type Asphalt Shingle
Porch Patio
Lot Frontage 57.02
Parking Type Alley Access, Concrete Driveway, Gravel Driveway, Off Street
Total Parking Spaces 6
Building
Lot Description Back Lane, Back Yard, City Lot, Few Trees, Lawn, Landscaped
Foundation Poured Concrete
Architectural Style Split Level
Level or Stories 4 Level Split
Structure Type Wood Frame
Others
Restrictions None Known
Tax ID 91208550
Ownership Private
Read Less Info
Want to know what your home might be worth? Contact us for a FREE valuation!

Our team is ready to help you sell your home for the highest possible price ASAP
GET MORE INFORMATION




