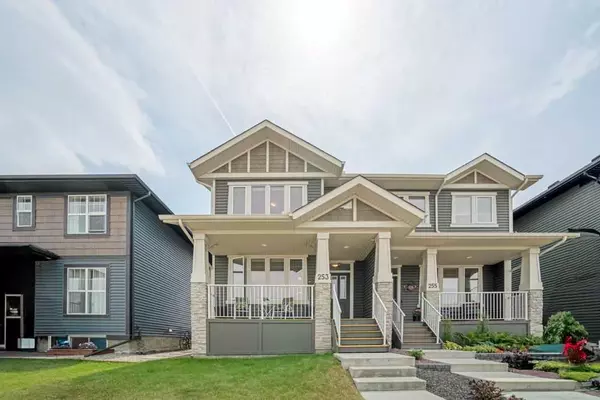For more information regarding the value of a property, please contact us for a free consultation.
Key Details
Sold Price $539,000
Property Type Single Family Home
Sub Type Semi Detached (Half Duplex)
Listing Status Sold
Purchase Type For Sale
Square Footage 1,505 sqft
Price per Sqft $358
Subdivision Fireside
MLS® Listing ID A2153406
Sold Date 08/20/24
Style 2 Storey,Side by Side
Bedrooms 3
Full Baths 2
Half Baths 1
HOA Fees $4/ann
HOA Y/N 1
Originating Board Calgary
Year Built 2018
Annual Tax Amount $2,708
Tax Year 2023
Lot Size 2,693 Sqft
Acres 0.06
Property Description
Welcome to this beautiful half-duplex home in the highly sought-after community of Fireside. Boasting 1,500+ sqft of living space, this upgraded residence features 3 bedrooms, 2.5 bathrooms, with an unfinished basement ready for your creativity. The main level welcomes you with luxury hardwood, tile flooring & 9ft ceilings. The open floor plan flows seamlessly into a sunny kitchen and dining area, highlighting quartz countertops, dual height island bar, stainless steel appliances including a gas range, and a water/ice fridge. You will love the tiled mudroom with a bench and extra coat hangers leading from the back door to the double detached garage.
Upstairs, the King-Sized Primary bedroom offers a relaxing ensuite with a window for natural light and a walk-in closet. Two additional bedrooms(one with another walk-in closet), a family bathroom, and a convenient upstairs laundry complete this floor. Downstairs you have a large unfinished basement with 9ft ceilings and roughed-in for an additional bathroom.
The sunny south-facing, fully fenced backyard has a large deck with a privacy wall from the neighbours and a large 18'8" x 23'3" double garage. The Fireside community provides an array of amenities including two schools, numerous parks, a new pump track and plenty of outdoor activities, this family-friendly home is a must-see. Don't miss out—schedule your viewing today!
Location
Province AB
County Rocky View County
Zoning R-MX
Direction N
Rooms
Other Rooms 1
Basement Full, Unfinished
Interior
Interior Features Built-in Features, High Ceilings, Kitchen Island, No Animal Home, No Smoking Home, Open Floorplan, Quartz Counters, Recessed Lighting
Heating Forced Air, Natural Gas
Cooling None
Flooring Carpet, Hardwood, Tile
Appliance Dishwasher, Garage Control(s), Refrigerator, Stove(s), Washer/Dryer, Window Coverings
Laundry Upper Level
Exterior
Garage Double Garage Detached
Garage Spaces 2.0
Garage Description Double Garage Detached
Fence Fenced
Community Features Park, Playground, Schools Nearby, Shopping Nearby, Sidewalks, Street Lights, Walking/Bike Paths
Amenities Available None
Roof Type Asphalt Shingle
Porch Deck, Front Porch
Lot Frontage 23.69
Parking Type Double Garage Detached
Total Parking Spaces 2
Building
Lot Description Back Lane, Back Yard, Level, Rectangular Lot
Foundation Poured Concrete
Architectural Style 2 Storey, Side by Side
Level or Stories Two
Structure Type Vinyl Siding,Wood Frame
Others
Restrictions Easement Registered On Title,Utility Right Of Way
Tax ID 84133445
Ownership Private
Read Less Info
Want to know what your home might be worth? Contact us for a FREE valuation!

Our team is ready to help you sell your home for the highest possible price ASAP
GET MORE INFORMATION




