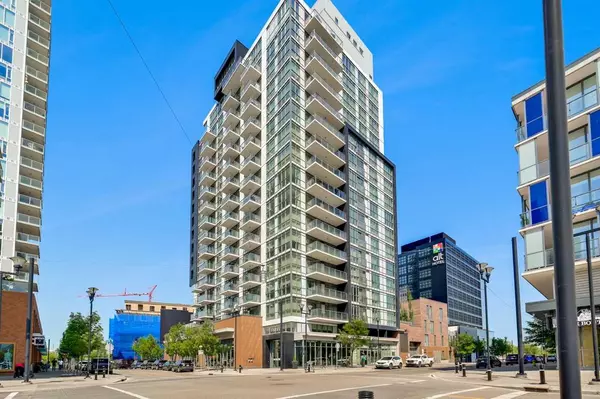For more information regarding the value of a property, please contact us for a free consultation.
Key Details
Sold Price $365,000
Property Type Condo
Sub Type Apartment
Listing Status Sold
Purchase Type For Sale
Square Footage 585 sqft
Price per Sqft $623
Subdivision Downtown East Village
MLS® Listing ID A2147691
Sold Date 08/20/24
Style High-Rise (5+)
Bedrooms 2
Full Baths 1
Condo Fees $590/mo
Originating Board Calgary
Year Built 2015
Annual Tax Amount $1,783
Tax Year 2024
Property Description
AMAZING Views + immaculate SUN filled southwest facing CORNER unit with 2 Bed, 4 pc Bath + TWO TITLED UNDERGROUND PARKING STALLS in the heart of East Village! This 585 sqft affordable luxury condo boasts floor-to-ceiling windows + private BALCONY with unobstructed panoramic views of the Calgary Tower and downtown skyline. Just steps away from Transit, Restaurants + Shopping this CORNER unit features 9ft ceilings, A/C, in-suite laundry + storage & BBQ gas line. Open concept design w/ BRAND NEW engineered hardwood floors seamlessly integrates the living, dining, and kitchen areas, featuring ss appliances, quartz countertops, and high-gloss soft-close cabinets. Completing the unit are two good sized bedrooms, one 4 pc bath + Storage locker & TWO titled underground PARKING STALLS. Enjoy the LIFESTYLE + ALL the AMENITIES the building offers including: Gym/fitness centre, Yoga room, full-time concierge & security + 18th floor resident's lounge featuring Roof Top Patio, Party Room + Games Room. Great access to RiverWalk path along the Bow, Calgary Central Library, Stampede grounds, Transit, Coffee shops, Restaurant + Shopping and more. Exceptional Value!
Location
Province AB
County Calgary
Area Cal Zone Cc
Zoning CC-EMU
Direction SW
Interior
Interior Features Kitchen Island, Quartz Counters
Heating Fan Coil, Natural Gas
Cooling Central Air
Flooring Hardwood
Appliance Built-In Oven, Dishwasher, Induction Cooktop, Microwave, Range Hood, Washer/Dryer
Laundry In Unit
Exterior
Garage Heated Garage, Titled, Underground
Garage Description Heated Garage, Titled, Underground
Community Features Sidewalks, Walking/Bike Paths
Amenities Available Clubhouse, Elevator(s), Fitness Center, Party Room, Secured Parking, Storage, Visitor Parking
Roof Type Tar/Gravel
Porch Balcony(s)
Lot Frontage 184.75
Parking Type Heated Garage, Titled, Underground
Exposure W
Total Parking Spaces 2
Building
Story 18
Architectural Style High-Rise (5+)
Level or Stories Single Level Unit
Structure Type Concrete
Others
HOA Fee Include Caretaker,Common Area Maintenance,Heat,Insurance,Professional Management,Reserve Fund Contributions,Sewer,Snow Removal,Water
Restrictions None Known
Tax ID 91439844
Ownership Private
Pets Description Restrictions
Read Less Info
Want to know what your home might be worth? Contact us for a FREE valuation!

Our team is ready to help you sell your home for the highest possible price ASAP
GET MORE INFORMATION




