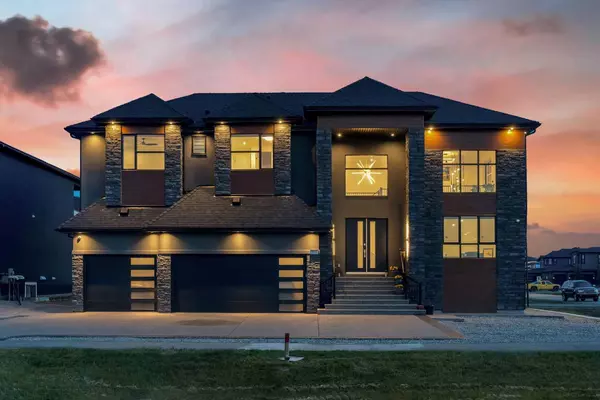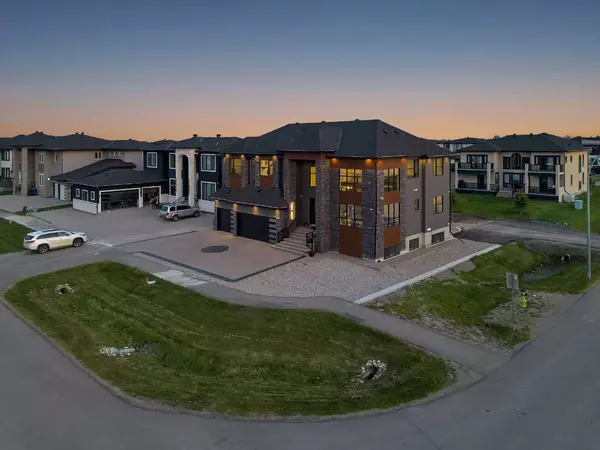For more information regarding the value of a property, please contact us for a free consultation.
Key Details
Sold Price $1,415,000
Property Type Single Family Home
Sub Type Detached
Listing Status Sold
Purchase Type For Sale
Square Footage 3,850 sqft
Price per Sqft $367
Subdivision Cambridge Park
MLS® Listing ID A2149161
Sold Date 08/20/24
Style 2 Storey
Bedrooms 8
Full Baths 6
Half Baths 1
HOA Y/N 1
Originating Board Calgary
Year Built 2021
Annual Tax Amount $4,607
Tax Year 2023
Lot Size 10,890 Sqft
Acres 0.25
Property Description
Indulge in sophisticated living within this impressive property nestled on a sprawling quarter-acre lot, highlighted by a triple car garage and meticulously crafted with over 3850 sqft of living space plus 1600 basement space. Boasting 8 bedrooms and 6.5 bathrooms, this exceptional home offers abundant space for both everyday living and elegant entertaining.
Upon entering the main floor, you are greeted by an expansive open-to-above living room, complemented by a sleek half bathroom and a gracefully designed staircase with custom railings. A full bedroom complete with a luxurious 4-piece ensuite provides privacy and convenience. The spacious family room features wall-height tile accents and an inviting electric fireplace, creating an ideal setting for intimate gatherings. The chef's kitchen is a culinary masterpiece, outfitted with top-of-the-line built-in appliances, a gas cooktop, and bespoke cabinetry. Adjacent, the generous dining area opens to a full-length deck with a natural gas connection, perfect for alfresco dining and entertaining. A practical spice kitchen enhances the functionality of this space, while the mudroom provides seamless access to the fully finished triple car garage equipped with a natural gas heater, sink, and custom storage solutions.
Upstairs, a light-filled loft/bonus room serves as a versatile retreat, complemented by a well-appointed walk-in laundry room for added convenience. Four spacious bedrooms, each featuring its own ensuite bathroom, offer unparalleled comfort and luxury. The primary bedroom suite is a sanctuary unto itself, boasting a generous walk-in closet, an ambient electric fireplace, and an opulent 5-piece ensuite with dual sinks, a standing shower, and a separate toilet area.
The basement level is designed with both relaxation and practicality in mind, featuring three additional bathrooms (including one full bath), a separate entrance, a full kitchen, and a sprawling rec room with ample storage space. Rough-ins for laundry further enhance the utility of this lower level.
This property epitomizes contemporary luxury living, seamlessly blending upscale amenities, functionality, and thoughtful design across its expansive layout. Don't miss the opportunity to call this exquisite residence your new home.
Location
Province AB
County Rocky View County
Zoning R-1
Direction NE
Rooms
Other Rooms 1
Basement Separate/Exterior Entry, Finished, Full, Suite, Walk-Up To Grade
Interior
Interior Features Bar, Breakfast Bar, Built-in Features, Ceiling Fan(s), Central Vacuum, Chandelier, Closet Organizers, Crown Molding, Double Vanity, French Door, Granite Counters, High Ceilings, Kitchen Island, No Smoking Home, Open Floorplan, Pantry, Separate Entrance, Vaulted Ceiling(s)
Heating Forced Air
Cooling Central Air
Flooring Carpet, Ceramic Tile, Laminate
Fireplaces Number 2
Fireplaces Type Electric
Appliance Built-In Oven, Central Air Conditioner, Dishwasher, Dryer, Electric Stove, Garage Control(s), Gas Cooktop, Microwave, Range Hood, Refrigerator, Washer, Window Coverings
Laundry In Bathroom, Upper Level
Exterior
Garage Triple Garage Attached
Garage Spaces 3.0
Garage Description Triple Garage Attached
Fence None
Community Features Park, Playground, Schools Nearby, Shopping Nearby, Sidewalks, Street Lights, Walking/Bike Paths
Amenities Available Gazebo
Roof Type Asphalt Shingle
Porch Deck
Parking Type Triple Garage Attached
Total Parking Spaces 8
Building
Lot Description Back Yard, Corner Lot, Few Trees
Foundation Poured Concrete
Sewer Public Sewer
Water Public
Architectural Style 2 Storey
Level or Stories Two
Structure Type Brick,Stone,Stucco,Wood Frame
Others
Restrictions None Known
Tax ID 84010031
Ownership Private
Read Less Info
Want to know what your home might be worth? Contact us for a FREE valuation!

Our team is ready to help you sell your home for the highest possible price ASAP
GET MORE INFORMATION




