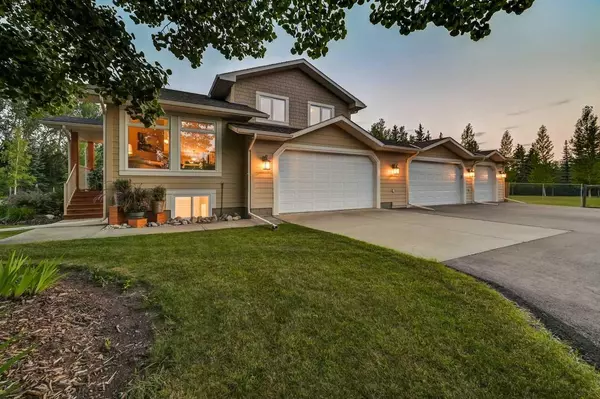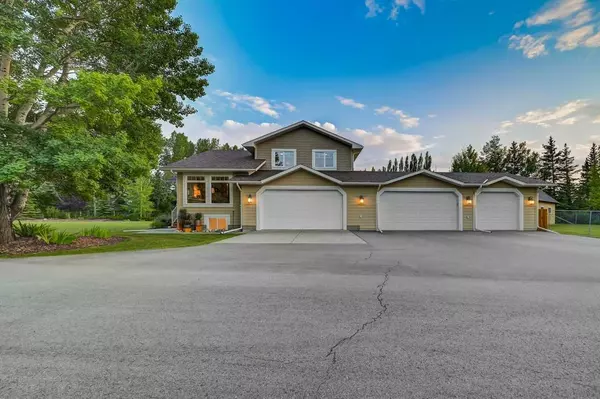For more information regarding the value of a property, please contact us for a free consultation.
Key Details
Sold Price $1,380,000
Property Type Single Family Home
Sub Type Detached
Listing Status Sold
Purchase Type For Sale
Square Footage 1,893 sqft
Price per Sqft $729
Subdivision Bearspaw Village
MLS® Listing ID A2157040
Sold Date 08/17/24
Style 2 Storey,Acreage with Residence
Bedrooms 4
Full Baths 2
Half Baths 1
Originating Board Calgary
Year Built 1984
Annual Tax Amount $3,912
Tax Year 2024
Lot Size 2.000 Acres
Acres 2.0
Property Description
Rare opportunity to own a property in Bearspaw Village! Tucked away with complete PRIVACY & SECURITY GATE, on a beautifully landscaped PARK like 2-acre lot, boasting a 5 CAR GARAGE & 24 x 12 accessory building with power & mezzanine storage. 4 Bedrooms + 2.5 baths. A true HIDDEN GEM with 2,220+ sqft of developed living space with endless possibilities to expand. Thoughtfully designed open concept main floor with ¾ cherry hardwood floors, smooth painted ceilings, living/dining room, family room with stone faced fireplace with solid cherry mantle. Updated shaker kitchen with cherry cabinets, quartz countertops, ss appliances, central island + breakfast nook. 2 pc powder room with NEW quartz countertops + laundry with sink, cabinets & folding table. 200+ sqft 3 season SUNROOM with retractable windows & screening with SW exposure. Gorgeous iron + wood staircase leads upstairs to the Primary bedroom featuring, an updated 4 pc ensuite with quartz countertops, soaker tub, tile wrapped shower + walk-in closet w/ built-ins. + 2 additional good-sized bedrooms, updated 4 pc bath & linen closets. Recently developed lower level with guest 4th bedroom, flex/gym/study area with TV & built-in cabinets + room to expand and add a possible media/theatre room. Additional upgrades and features include: James Hardie fiber cement siding, newer roof + windows, HE furnaces, newer HWT (2021), storage shed with douglas fir rafters & beams, dog run, fully fenced, central vac, cedar deck, high speed internet + so much more. Walking distance to Haskayne Park, Enjoy the escape of acreage & Bearspaw Village with the convenience of being just minutes to the CITY. Just minutes to Haskayne Park, Bearspaw, YMCA, LRT, Stoney Trail, Crowchild, Mountains, Shopping, Restaurants, Bearspaw School, Golf & Cycling. Exceptional property!
Location
Province AB
County Rocky View County
Area Cal Zone Bearspaw
Zoning R-CRD
Direction NE
Rooms
Other Rooms 1
Basement Full, Partially Finished
Interior
Interior Features Built-in Features, Ceiling Fan(s), Central Vacuum, Closet Organizers, High Ceilings, Kitchen Island, Natural Woodwork, No Smoking Home, Open Floorplan, Quartz Counters, Recessed Lighting, Soaking Tub
Heating Forced Air, Natural Gas
Cooling None
Flooring Carpet, Ceramic Tile, Hardwood
Fireplaces Number 1
Fireplaces Type Gas
Appliance Dishwasher, Garage Control(s), Gas Stove, Microwave, Range Hood, Refrigerator, Washer/Dryer, Window Coverings
Laundry Laundry Room
Exterior
Garage Insulated, Quad or More Attached
Garage Spaces 5.0
Garage Description Insulated, Quad or More Attached
Fence Fenced
Community Features Golf, Park
Roof Type Asphalt Shingle
Porch Deck, Enclosed, Glass Enclosed, Screened
Parking Type Insulated, Quad or More Attached
Total Parking Spaces 10
Building
Lot Description Back Yard, Dog Run Fenced In, Front Yard, Lawn, Garden, Landscaped, Level, Many Trees, Private, See Remarks, Treed
Foundation Poured Concrete
Sewer Septic Field, Septic Tank
Water Co-operative
Architectural Style 2 Storey, Acreage with Residence
Level or Stories Two
Structure Type Cement Fiber Board,Wood Frame
Others
Restrictions None Known
Tax ID 93051830
Ownership Private
Read Less Info
Want to know what your home might be worth? Contact us for a FREE valuation!

Our team is ready to help you sell your home for the highest possible price ASAP
GET MORE INFORMATION




