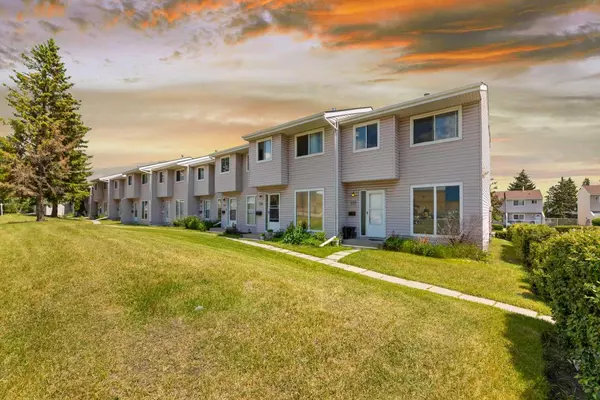For more information regarding the value of a property, please contact us for a free consultation.
Key Details
Sold Price $365,000
Property Type Townhouse
Sub Type Row/Townhouse
Listing Status Sold
Purchase Type For Sale
Square Footage 1,100 sqft
Price per Sqft $331
Subdivision Marlborough
MLS® Listing ID A2141884
Sold Date 08/16/24
Style 2 Storey
Bedrooms 4
Full Baths 2
Condo Fees $423
Originating Board Calgary
Year Built 1975
Annual Tax Amount $1,485
Tax Year 2024
Property Description
AMAZING LOCATION ( CORNER LOT) WITH EASY ACCESS TO ALL AMENITIES , RIGHT ACROSS FROM MARLBOROUGH MALL, SCHOOLS, PUBLIC TRANSIT AND MAJOR ROUTES AND WALKING DISTANCE TO LRT. DECENT SIZE 1094 S.FT ( EXTERIOR) FEATURES EXTENSIVE RENOVATIONS LIKE BRAND NEW KITCHEN ( NEW CABNET, QUARTZ COUNTER TOP, UNDER MOUNT SINK, NEW DISHWASHER, FAIRLY NEW FRIDGE AND STOVE), NEW VINYL PLANK FLOORS ON MAIN AND UPPER LEVEL, NEW PAINT, NEW FURNACE 2024 WITH WARRANTY, NEW HOT WATER TANK 2024 WITH WARRANTY, NEW TILES ON UPPER MAIN BATH ROOM. MAIN LEVEL HAS HUGE LIVING ROOM, KITCHEN WITH DINING AND FLOOD OF SUN LIGHT. UPPER LEVEL HAS THREE DECENT SIZE BED ROOMS AND 4PCE BATH ROOM. BASEMENT IS FULLY DEVELOPED WITH BED ROOM/DEN, OFFICE ROOM, LAUNDRY ROOM, UTILITY ROOM AND 3PCE BATH ROOM. WELL MAINTAINED COMPLEX, TWO ASSIGNED PARKING STALLS AT THE BACK. READY TO MOVE IN CONDITION AND IDEAL FOR INVESTORS OR BEGINERS HOME. VACANT AND AVAILABLE FOR IMMEDIATE POSSESSION. THIS BEAUTIFUL TOWNHOME MUST BE SEEN TO BE APPRECIATED.
Location
Province AB
County Calgary
Area Cal Zone Ne
Zoning M-C1
Direction W
Rooms
Basement Finished, Full
Interior
Interior Features Quartz Counters
Heating ENERGY STAR Qualified Equipment, Natural Gas
Cooling ENERGY STAR Qualified Equipment
Flooring Carpet, Ceramic Tile, Vinyl Plank
Appliance Dishwasher, Electric Stove, Range Hood, Refrigerator, Washer
Laundry In Basement
Exterior
Garage Asphalt, Assigned, Stall
Garage Description Asphalt, Assigned, Stall
Fence None
Community Features Shopping Nearby
Amenities Available Parking, Visitor Parking
Roof Type Asphalt Shingle
Porch Deck
Parking Type Asphalt, Assigned, Stall
Exposure W
Total Parking Spaces 2
Building
Lot Description Back Lane, Back Yard, Landscaped
Story 2
Foundation Poured Concrete
Architectural Style 2 Storey
Level or Stories Two
Structure Type Vinyl Siding
Others
HOA Fee Include Common Area Maintenance,Insurance,Parking,Professional Management,Reserve Fund Contributions,Snow Removal,Trash
Restrictions Board Approval
Tax ID 91314868
Ownership Private
Pets Description Call
Read Less Info
Want to know what your home might be worth? Contact us for a FREE valuation!

Our team is ready to help you sell your home for the highest possible price ASAP
GET MORE INFORMATION




