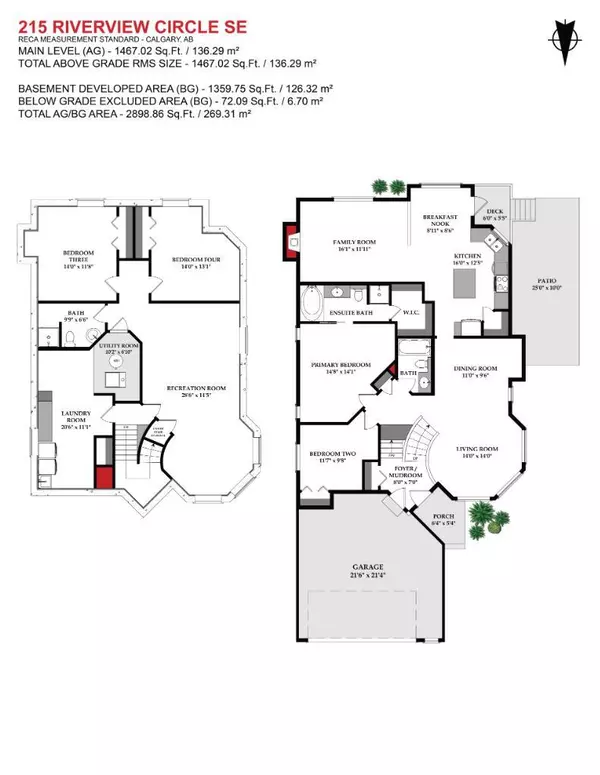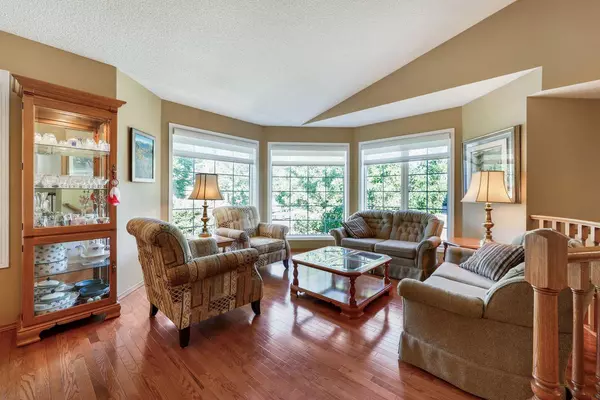For more information regarding the value of a property, please contact us for a free consultation.
Key Details
Sold Price $758,500
Property Type Single Family Home
Sub Type Detached
Listing Status Sold
Purchase Type For Sale
Square Footage 1,467 sqft
Price per Sqft $517
Subdivision Riverbend
MLS® Listing ID A2154910
Sold Date 08/16/24
Style Bi-Level
Bedrooms 4
Full Baths 3
Originating Board Calgary
Year Built 1995
Annual Tax Amount $3,933
Tax Year 2024
Lot Size 5,769 Sqft
Acres 0.13
Property Description
Beautifully curated and immaculately maintained by the original owner, you will discover one of the nicest air-conditioned single-level living, 2+2-bedroom bi-levels, in the highly sought-after community of Riverbend. Convenient Location - Steps away from the Bow River pathway, park, Quarry Park, parks, dog park, shopping, and transit, and located on a quiet, family-approved street. Situated on the west side and a stone's throw to the river, where pride of ownership can be easily seen, you will find this outstanding FULLY FINISHED home offering over 2898 square feet of thoughtfully developed and designed living space. Boasting 2 bedrooms up, a semi-formal dining room, front living room, grand family room, 2 full bathrooms, vaulted ceilings, oversized windows, and many upgrades... this home will be sure to impress. Very bright and open design with the kitchen, including stunning raised panel custom oak cabinets, a center island with wine storage racks, a corner pantry, newer appliances, and Corian countertops. Gleaming hardwood flooring invites you in, from the front foyer, living/dining room, and into the generous open kitchen. The family features a high vaulted ceiling, and your eyes will immediately be drawn to the gorgeous centralized gas fireplace with a mantel/tile surround. The spacious Primary Suite features your private ensuite and walk-in closet for you to enjoy. The fully developed lower level includes a recreation room, 2 more bedrooms, and an extra generous finished storage/laundry room/utility and workshop area. Going above and beyond, you will step out of the beautiful backyard boasting a lovely oasis featuring mature landscaping, fully fenced, an upper wood BBQ deck (gas line), a large grassy area, a fire pit area, a 25' x 10' concrete patio, and 2 car attached 22 x22 garage. To complete this home, the exterior elevation showcases gorgeous brick details, roof shingles were replaced in 2009 (30-year warranty), and it is situated on an oversized corner lot. Check and Compare! It is an absolutely beautiful home in an outstanding area. September 2024 possession date available. Call your friendly REALTOR(R) to book your viewing.
Location
Province AB
County Calgary
Area Cal Zone Se
Zoning R-C1
Direction S
Rooms
Other Rooms 1
Basement Finished, Full
Interior
Interior Features Ceiling Fan(s), Central Vacuum, Closet Organizers, High Ceilings, Kitchen Island, Open Floorplan, Pantry, Recessed Lighting, Stone Counters, Vaulted Ceiling(s), Vinyl Windows, Walk-In Closet(s)
Heating Central, Forced Air, Natural Gas
Cooling Central Air
Flooring Carpet, Ceramic Tile, Hardwood
Fireplaces Number 1
Fireplaces Type Family Room, Gas, Mantle, Tile
Appliance Central Air Conditioner, Electric Stove, Freezer, Garage Control(s), Garburator, Microwave Hood Fan, Refrigerator, Washer/Dryer, Window Coverings
Laundry In Basement, Laundry Room
Exterior
Garage Concrete Driveway, Double Garage Attached, Side By Side
Garage Spaces 2.0
Garage Description Concrete Driveway, Double Garage Attached, Side By Side
Fence Fenced
Community Features Park, Playground, Pool, Schools Nearby, Shopping Nearby, Sidewalks, Street Lights, Walking/Bike Paths
Amenities Available Visitor Parking
Roof Type Asphalt Shingle
Porch Deck, Patio, Porch
Lot Frontage 48.17
Parking Type Concrete Driveway, Double Garage Attached, Side By Side
Exposure N
Total Parking Spaces 2
Building
Lot Description Back Yard, Fruit Trees/Shrub(s), Front Yard, Lawn, Interior Lot, Landscaped, Street Lighting
Foundation Poured Concrete
Architectural Style Bi-Level
Level or Stories One
Structure Type Brick,Vinyl Siding,Wood Frame
Others
Restrictions Easement Registered On Title,Restrictive Covenant-Building Design/Size,Utility Right Of Way
Tax ID 91200081
Ownership Private
Read Less Info
Want to know what your home might be worth? Contact us for a FREE valuation!

Our team is ready to help you sell your home for the highest possible price ASAP
GET MORE INFORMATION




