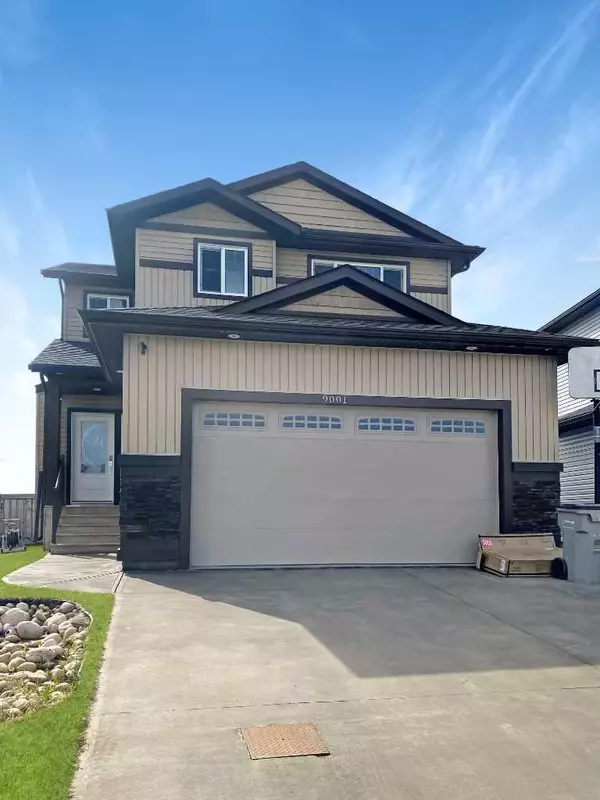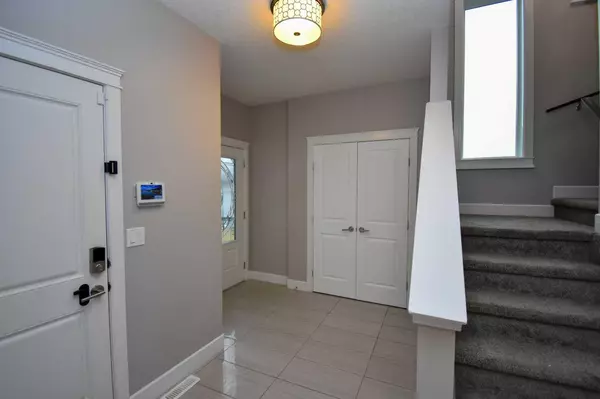For more information regarding the value of a property, please contact us for a free consultation.
Key Details
Sold Price $449,900
Property Type Single Family Home
Sub Type Detached
Listing Status Sold
Purchase Type For Sale
Square Footage 1,710 sqft
Price per Sqft $263
Subdivision Riverstone
MLS® Listing ID A2152383
Sold Date 08/16/24
Style 2 Storey
Bedrooms 5
Full Baths 3
Half Baths 1
Originating Board Grande Prairie
Year Built 2015
Annual Tax Amount $5,343
Tax Year 2024
Lot Size 7,683 Sqft
Acres 0.18
Property Description
5 bedroom, 3.5 bathroom fully developed home in Riverstone South! Open concept living, dining and kitchen. Kitchen features granite counter tops, large pantry, stainless steel appliances and dark cabinetry. Half bathroom and an office located on the main floor. Upstairs you will find a large bonus room, 2 good sized bedrooms a full bathroom, spacious primary bedroom with en-suite and walk-in closet and laundry. Fully developed basement with two large rooms and full bathroom. Attached double car garage - insulated not heated. Covered deck off the dining area. Massive fully fenced south facing yard, with a shed for additional storage. Backs on to a new park, close to trails.
Location
Province AB
County Grande Prairie
Zoning RS
Direction NW
Rooms
Other Rooms 1
Basement Finished, Full
Interior
Interior Features Granite Counters, Jetted Tub, Kitchen Island, No Smoking Home, Pantry
Heating Forced Air
Cooling None
Flooring Carpet, Ceramic Tile, Hardwood, Laminate
Fireplaces Number 1
Fireplaces Type Gas, Living Room
Appliance Dishwasher, Electric Stove, Microwave Hood Fan, Refrigerator, Washer/Dryer
Laundry Laundry Room, Upper Level
Exterior
Garage Concrete Driveway, Double Garage Attached
Garage Spaces 2.0
Garage Description Concrete Driveway, Double Garage Attached
Fence Fenced
Community Features None
Roof Type Asphalt Shingle
Porch Deck
Lot Frontage 27.89
Parking Type Concrete Driveway, Double Garage Attached
Exposure NW
Total Parking Spaces 4
Building
Lot Description Back Yard, No Neighbours Behind, Landscaped, Pie Shaped Lot
Foundation Poured Concrete
Architectural Style 2 Storey
Level or Stories Two
Structure Type Vinyl Siding,Wood Frame
Others
Restrictions None Known
Tax ID 91976134
Ownership Private
Read Less Info
Want to know what your home might be worth? Contact us for a FREE valuation!

Our team is ready to help you sell your home for the highest possible price ASAP
GET MORE INFORMATION




