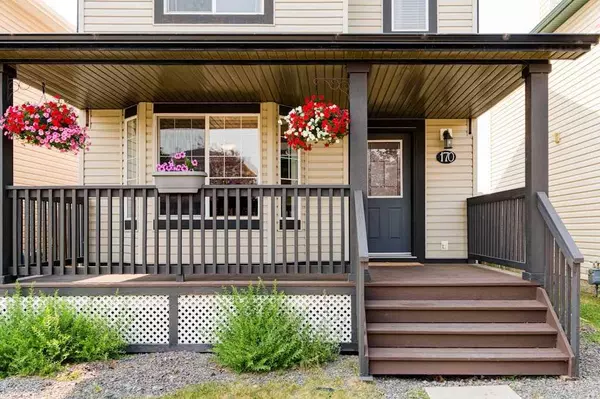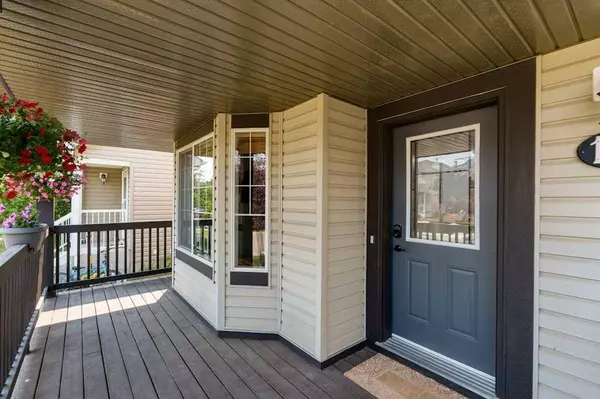For more information regarding the value of a property, please contact us for a free consultation.
Key Details
Sold Price $545,000
Property Type Single Family Home
Sub Type Detached
Listing Status Sold
Purchase Type For Sale
Square Footage 1,292 sqft
Price per Sqft $421
Subdivision Cimarron
MLS® Listing ID A2152740
Sold Date 08/16/24
Style 2 Storey
Bedrooms 3
Full Baths 2
Half Baths 1
Originating Board Calgary
Year Built 2004
Annual Tax Amount $2,964
Tax Year 2024
Lot Size 3,169 Sqft
Acres 0.07
Property Description
OPEN HOUSE AUGUST 3: 12-4|| WELCOME HOME! This absolutely stunning, 3 bedroom (plus flex room), 3 bathroom, is located in the thriving Town of Okotoks. You seriously have to come see this property because Cimarron is a highly sought after community in Okotoks. When you enter the front door to your new home- you’re instantly greeted by an inviting ambience and desirable floor plan which is home to your living room + dining room, kitchen and half bath. The real party starts when you step into your state of the art kitchen with an extended island, coffee bar and TWO kitchen sinks. Your eyes will gravitate instantly to the features this kitchen offers such as quartz counter tops, modern country chic vibe, copious amount of counter space and tons of cupboard storage. This kitchen supplies access to your fenced in backyard, DOUBLE DETACHED GARAGE and tons of real estate to lounge and entertain on your mega deck. The property continues to level up its game with this highly coveted spacious primary suite which includes a massive walk in closet and gorgeous accent wall. The upstairs is also home to two other great sized bedrooms and full 4 piece bathroom. Can we talk about the basement oasis for a second?! There is even more space to chill and hang out with friends in your fully developed basement which houses the laundry area and a flex room that can be used as another bedroom, workout area or office. It even has a 4 piece ensuite bathroom. Important things to note- this unit has a gorgeous front patio for your morning coffees, is close to Sheep River and is move it ready. There is ample street parking and you’re mere minutes away from every retail place you could think of, lots of Playgrounds, Schools, a High School, walking paths and an variety of shops and restaurants. PLUS it is only a 20 minute drive to Calgary! The potential is endless. There are so many other things I wish I could tell you about this property but I am running out of allotted space so you will just have to come check it out yourself! Book your showing today!
Location
Province AB
County Foothills County
Zoning TN
Direction E
Rooms
Other Rooms 1
Basement Finished, Full
Interior
Interior Features Ceiling Fan(s), Granite Counters, Kitchen Island, No Smoking Home, Storage, Walk-In Closet(s)
Heating Forced Air
Cooling None
Flooring Carpet, Ceramic Tile, Hardwood
Appliance Dryer, Electric Stove, Garage Control(s), Microwave, Range Hood, Refrigerator, Washer/Dryer, Window Coverings
Laundry In Basement, In Unit
Exterior
Garage Double Garage Detached
Garage Spaces 2.0
Garage Description Double Garage Detached
Fence Fenced
Community Features Park, Playground, Schools Nearby, Shopping Nearby, Sidewalks, Walking/Bike Paths
Roof Type Asphalt Shingle
Porch Balcony(s), Deck, Front Porch, Patio
Lot Frontage 30.19
Parking Type Double Garage Detached
Total Parking Spaces 2
Building
Lot Description Back Lane, Back Yard, Low Maintenance Landscape, Private, Rectangular Lot
Foundation Poured Concrete
Architectural Style 2 Storey
Level or Stories Two
Structure Type Vinyl Siding
Others
Restrictions None Known
Tax ID 93069528
Ownership Private
Read Less Info
Want to know what your home might be worth? Contact us for a FREE valuation!

Our team is ready to help you sell your home for the highest possible price ASAP
GET MORE INFORMATION




