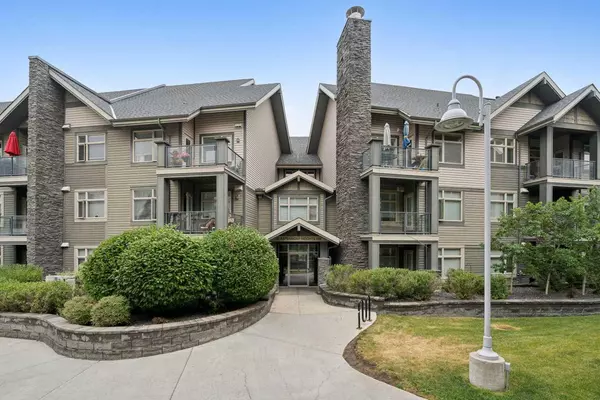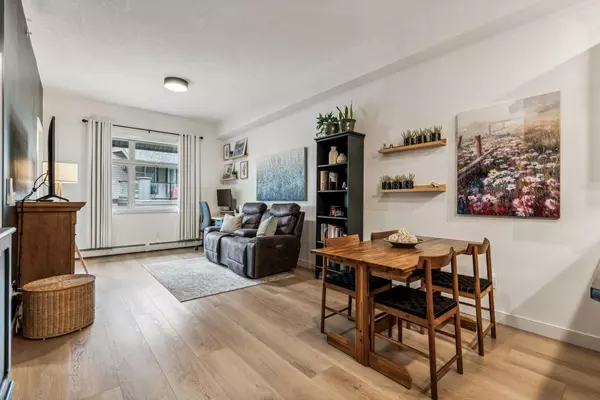For more information regarding the value of a property, please contact us for a free consultation.
Key Details
Sold Price $349,900
Property Type Condo
Sub Type Apartment
Listing Status Sold
Purchase Type For Sale
Square Footage 653 sqft
Price per Sqft $535
Subdivision Aspen Woods
MLS® Listing ID A2155322
Sold Date 08/15/24
Style Low-Rise(1-4)
Bedrooms 1
Full Baths 1
Condo Fees $427/mo
Originating Board Calgary
Year Built 2009
Annual Tax Amount $1,757
Tax Year 2024
Property Description
Welcome to luxurious top-floor living in the prestigious Aspen Woods community! This stunning NEWLY RENOVATED condo offers a blend of elegance, modern design, and convenience, making it the perfect place to call home. Boasting 10-FOOT CEILINGS and an OPEN-CONCEPT layout, this residence is designed to maximize space and natural light. As you enter, you'll be captivated by the spacious kitchen, which features stainless steel appliances, GRANITE COUNTERTOPS, a breakfast bar, and a stylish tile backsplash. Whether you're a culinary enthusiast or just enjoy casual dining, this kitchen is sure to impress. Adjacent to the kitchen is a cozy eating nook, perfect for morning coffee or casual meals. The southwest-facing living room is a true highlight, with large windows that flood the space with sunlight. An electric FIREPLACE adds warmth and ambiance, making it an inviting spot to relax or entertain guests. The primary bedroom is a tranquil retreat, featuring DOUBLE CLOSETS for ample storage and a luxurious 4-piece ensuite. The ensuite bathroom boasts extended counter space and under-counter storage, offering both functionality and style. For added convenience, this condo includes a full-size stackable laundry, ensuring that daily chores are a breeze. Step outside to the back deck, complete with a BBQ gas line, and enjoy alfresco dining or simply to unwind. Residents of this building enjoy access to a shared GYM, perfect for maintaining an active lifestyle without leaving home. Additional amenities include a titled parking spot and a large storage unit, providing plenty of space for all your belongings. Don't miss this opportunity to experience top-floor luxury living in Aspen Woods. Close to all amenities, walking and biking paths, schools and shopping! Schedule your private showing today and discover the perfect blend of style, comfort, and convenience!
Location
Province AB
County Calgary
Area Cal Zone W
Zoning DC (pre 1P2007)
Direction NE
Interior
Interior Features Breakfast Bar, Granite Counters, High Ceilings, Open Floorplan
Heating Baseboard
Cooling Central Air
Flooring Laminate, Tile
Fireplaces Number 1
Fireplaces Type Electric
Appliance Central Air Conditioner, Dishwasher, Microwave Hood Fan, Refrigerator, Stove(s), Washer/Dryer, Window Coverings
Laundry In Unit
Exterior
Garage Underground
Garage Description Underground
Community Features Park, Playground, Schools Nearby, Shopping Nearby, Sidewalks, Street Lights, Walking/Bike Paths
Amenities Available Fitness Center, Guest Suite, Parking, Secured Parking, Snow Removal, Storage, Trash, Visitor Parking
Porch Deck
Parking Type Underground
Exposure NE
Total Parking Spaces 1
Building
Story 4
Architectural Style Low-Rise(1-4)
Level or Stories Single Level Unit
Structure Type Stone,Vinyl Siding
Others
HOA Fee Include Common Area Maintenance,Heat,Insurance,Interior Maintenance,Maintenance Grounds,Parking,Professional Management,Reserve Fund Contributions,Sewer,Snow Removal,Trash,Water
Restrictions None Known
Ownership Private
Pets Description Restrictions
Read Less Info
Want to know what your home might be worth? Contact us for a FREE valuation!

Our team is ready to help you sell your home for the highest possible price ASAP
GET MORE INFORMATION




