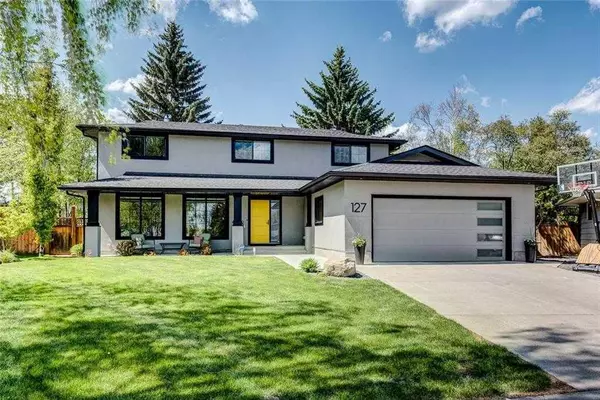For more information regarding the value of a property, please contact us for a free consultation.
Key Details
Sold Price $1,440,000
Property Type Single Family Home
Sub Type Detached
Listing Status Sold
Purchase Type For Sale
Square Footage 2,295 sqft
Price per Sqft $627
Subdivision Lake Bonavista
MLS® Listing ID A2154058
Sold Date 08/15/24
Style 2 Storey
Bedrooms 5
Full Baths 3
Half Baths 1
HOA Fees $29/ann
HOA Y/N 1
Originating Board Calgary
Year Built 1975
Annual Tax Amount $8,950
Tax Year 2024
Lot Size 7,082 Sqft
Acres 0.16
Property Description
A beautifully designed kitchen offers plentiful cabinetry and excellent lighting. Quartz counters and high-end stainless appliances give the space a sleek modernity that forms a gorgeous contrast with wide plank African Oak hardwood floors and statement backsplashes. The eat-up island is sure to be a natural gathering place when you entertain. A butler’s pantry provides additional storage space and prep area. The open layout flows into the dining area, where a bay window creates a lovely atmosphere for family meals. In the family room, a fireplace in a custom hearth is an eye-catching feature, and sliding glass doors step out to the patio. The mudroom is shared between the back door and the double-attached garage, with custom built-ins and a laundry area w/laundry sink and pull-down tap set-up allows for easy pet care and direct access to side yard making this space wonderfully multi-functional. The butler’s pantry is connected, making putting away groceries easy, and there is also a powder room here. Upstairs, the primary retreat is expansive and serene, complete with a private balcony overlooking the backyard. The ensuite is a spa-like haven, where a double vanity is perfect for couples, heated floors level up the cozy factor, and the beautifully tiled steam shower includes a bench. There are three more bedrooms on this floor, each one with its own personality and statement lighting, and the main bathroom is well-appointed. Downstairs, the finished basement is the ultimate hangout. The rec area has room for your home theatre, gym equipment, games tables, and more. Cork flooring is a great choice on this storey, and there is a fifth bedroom and another chic bathroom here too. With a/c and on-demand hot water, this home has every comfort you could ever wish for. Outside, picturesque landscaping provides scenic areas for all your outdoor activities. Grill and entertain on the patio, or relax around the sunken firepit. Mature trees and low-maintenance garden beds surround pathways, and a large lawn is ready for kids and pets to play.
Location
Province AB
County Calgary
Area Cal Zone S
Zoning R-C1
Direction E
Rooms
Other Rooms 1
Basement Finished, Full
Interior
Interior Features Tankless Hot Water
Heating Forced Air
Cooling Central Air
Flooring Carpet, Cork, Hardwood, Tile
Fireplaces Number 1
Fireplaces Type Gas
Appliance Bar Fridge, Built-In Oven, Central Air Conditioner, Dishwasher, Garage Control(s), Gas Cooktop, Microwave, Refrigerator, Tankless Water Heater, Washer/Dryer Stacked, Water Softener, Window Coverings
Laundry Main Level
Exterior
Garage Double Garage Attached
Garage Spaces 2.0
Garage Description Double Garage Attached
Fence Fenced
Community Features Fishing, Lake, Playground, Schools Nearby, Shopping Nearby, Street Lights, Tennis Court(s)
Amenities Available Beach Access
Roof Type Asphalt Shingle
Porch Patio
Lot Frontage 35.86
Parking Type Double Garage Attached
Total Parking Spaces 4
Building
Lot Description Back Lane, Back Yard, Cul-De-Sac, Landscaped, Pie Shaped Lot, Private, Secluded, See Remarks
Foundation Poured Concrete
Architectural Style 2 Storey
Level or Stories Two
Structure Type Stucco,Wood Frame
Others
Restrictions None Known
Tax ID 91460191
Ownership Private
Read Less Info
Want to know what your home might be worth? Contact us for a FREE valuation!

Our team is ready to help you sell your home for the highest possible price ASAP
GET MORE INFORMATION




