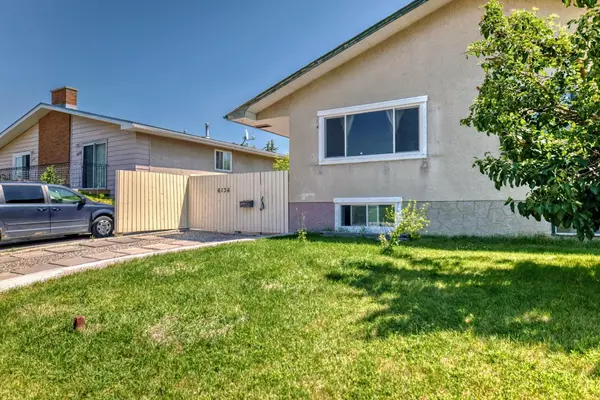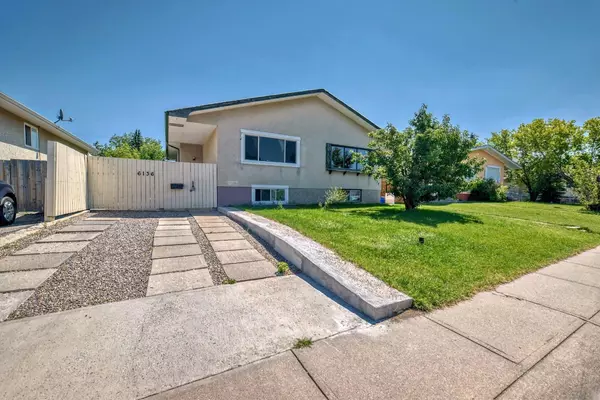For more information regarding the value of a property, please contact us for a free consultation.
Key Details
Sold Price $415,000
Property Type Single Family Home
Sub Type Semi Detached (Half Duplex)
Listing Status Sold
Purchase Type For Sale
Square Footage 739 sqft
Price per Sqft $561
Subdivision Thorncliffe
MLS® Listing ID A2151010
Sold Date 08/14/24
Style Bi-Level,Side by Side
Bedrooms 3
Full Baths 2
Originating Board Calgary
Year Built 1970
Annual Tax Amount $2,069
Tax Year 2024
Lot Size 3,595 Sqft
Acres 0.08
Property Description
**Exceptional Investment Opportunity or Perfect First-Time Home!** Welcome to your new home in the highly sought-after Thorncliffe community, where charm meets modern convenience in this beautifully updated bi-level duplex. Whether you're an investor seeking a promising rental property or a first-time buyer searching for a move-in-ready home, this property offers the ideal blend of comfort, style, and functionality.
*Spacious Main Level:* Bright and Airy Primary Bedroom. This tranquil retreat features large windows that flood the room with natural light, creating a peaceful space perfect for unwinding after a long day. *Stylishly Renovated 3-Piece Bathroom* Boasting contemporary finishes, sleek fixtures, and a modern aesthetic, this bathroom is designed for both comfort and convenience. *Generous Kitchen and Dining Area:*The expansive, open-concept kitchen is equipped with ample cabinetry and counter space, making meal preparation a breeze. The adjoining dining area is perfect for hosting gatherings, with plenty of room to entertain family and friends. *Cozy Living Room:*This inviting space is designed with comfort in mind, featuring a warm and welcoming atmosphere.*Covered East-Facing Deck*Enjoy your morning coffee or evening meals on the covered deck, which provides a private outdoor oasis that’s perfect for year-round use, regardless of the weather.*Two Additional Well-Appointed Bedrooms* Ideal for family, guests, or creating a dedicated home office, these bedrooms offer comfort and flexibility.
*Updated 4-Piece Bathroom*Combining modern design with practicality, this bathroom is perfect for accommodating the needs of a growing household or hosting visitors.*Convenient Storage/Laundry Room* This space includes a state-of-the-art infrared and electrical dry sauna, providing a luxurious retreat for relaxation and wellness. Updates include Energy-Efficient 50-Gallon Hot Water Tank, New Windows, Doors, Trims, and Baseboards. Recently upgraded to enhance both the home’s visual appeal and its energy efficiency. Fresh Coat of Paint Throughout and New Carpet and Durable 12mm Laminate Flooring. Located in a vibrant and family-friendly neighborhood, this home offers convenient access to local schools, parks, and public transportation. With quick access to Deerfoot Trail, you’re just minutes away from a range of shopping, dining, and recreational amenities. Enjoy the perfect balance of suburban tranquility and urban convenience in Thorncliffe. Don’t miss this opportunity and call for your viewing today!
Location
Province AB
County Calgary
Area Cal Zone N
Zoning R-C2
Direction W
Rooms
Basement Finished, Full
Interior
Interior Features Separate Entrance, Storage
Heating Forced Air
Cooling None
Flooring Carpet, Laminate, Linoleum
Appliance Dryer, Refrigerator, Stove(s), Washer
Laundry In Basement
Exterior
Garage Driveway, Parking Pad
Garage Description Driveway, Parking Pad
Fence Fenced
Community Features Playground, Schools Nearby, Shopping Nearby, Sidewalks, Street Lights
Roof Type Asphalt Shingle
Porch Deck, Patio
Lot Frontage 9.15
Parking Type Driveway, Parking Pad
Total Parking Spaces 4
Building
Lot Description Back Lane, Back Yard, Front Yard, Landscaped
Foundation Poured Concrete
Architectural Style Bi-Level, Side by Side
Level or Stories Bi-Level
Structure Type Stucco,Wood Frame
Others
Restrictions None Known
Tax ID 91374432
Ownership Private
Read Less Info
Want to know what your home might be worth? Contact us for a FREE valuation!

Our team is ready to help you sell your home for the highest possible price ASAP
GET MORE INFORMATION




