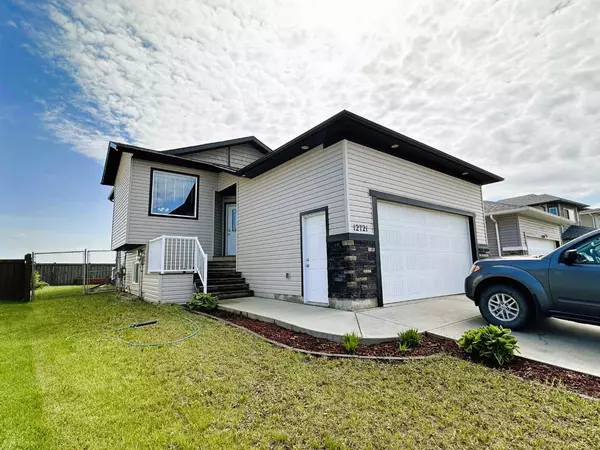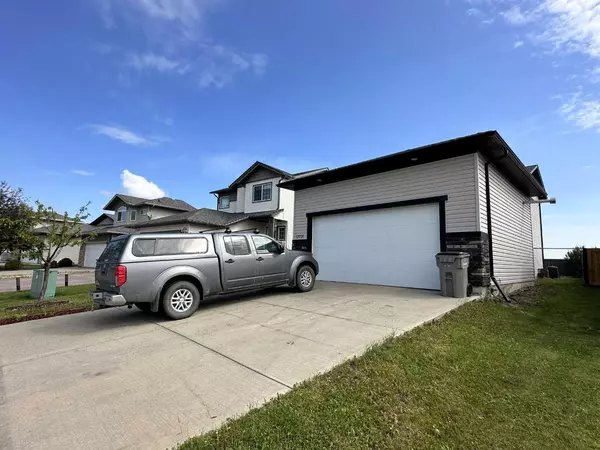For more information regarding the value of a property, please contact us for a free consultation.
Key Details
Sold Price $369,000
Property Type Single Family Home
Sub Type Detached
Listing Status Sold
Purchase Type For Sale
Square Footage 1,522 sqft
Price per Sqft $242
Subdivision Royal Oaks
MLS® Listing ID A2135280
Sold Date 08/14/24
Style 4 Level Split
Bedrooms 2
Full Baths 2
Originating Board Grande Prairie
Year Built 2013
Annual Tax Amount $4,025
Tax Year 2023
Lot Size 5,118 Sqft
Acres 0.12
Property Description
NOW AT A REDUCED PRICE OF ONLY $379,900 WITH NO REAR NEIGHBOURS & IMMEDIATE POSSESSION! This home is in a fantastic location! Backing on to a school yard, you have no rear neighbours with green space directly behind! This well maintained home offers an open living main floor with a spacious entry, leading to the dedicated laundry area & a perfectly sized double heated garage! Heading up the stairs, you are greeted by the beautiful kitchen, offering dark maple cabinetry & contrasting stainless appliances ( the fridge is next to new!). There is a great corner storage pantry & lots of additional cabinet & counter space here! The dining area is roomy, with a big window, offering tons of natural light. This space is directly leading to the spacious living area, which is also bathed in beautiful sunshine from a large front facing window. This 4 level split has the bedrooms & bathrooms on the upper level. The large main bath is smartly configured, offering lots of space for the entire family! There is an additional bedroom up, complete with a great sized closet & large window. The primary suite is quite a comfortable size, with plenty of room for all your furniture! There is a nicely appointed walk in closet, with updated shelving as well as a full ensuite! The ensuite is complete with a walk in shower, spacious vanity with storage. Heading down to the 3rd level, you will be greeted with a walk out access, which leads to the back yard & composite deck! The yard is well set up, with garden boxes ready for you & convenient irrigation, it is fully fenced & nicely landscaped with bushes & shrubs including a Saskatoon bush! Coming back in, the 3rd level is wide open & perfect for your TV or theater room! Could be an excellent children's play space, gym whatever you need it to be! Heading down to the undeveloped 4th level, you will see the potential for an additional bathroom, full bedroom with a closet & additional storage! This home is in great condition, all in a great location with great neighbours! Call for more info!
Location
Province AB
County Grande Prairie
Zoning RG
Direction S
Rooms
Other Rooms 1
Basement Full, Partially Finished
Interior
Interior Features Central Vacuum, High Ceilings, No Animal Home, No Smoking Home, Open Floorplan, Pantry, Separate Entrance, Storage, Sump Pump(s), Vaulted Ceiling(s), Vinyl Windows
Heating Central, Forced Air, Natural Gas
Cooling None
Flooring Laminate, Linoleum, Tile
Appliance Dishwasher, Dryer, Electric Stove, Garage Control(s), Microwave, Range Hood, Refrigerator, Washer, Window Coverings
Laundry Lower Level
Exterior
Garage Concrete Driveway, Double Garage Attached, Off Street
Garage Spaces 2.0
Garage Description Concrete Driveway, Double Garage Attached, Off Street
Fence Fenced
Community Features Park, Playground, Schools Nearby, Shopping Nearby, Sidewalks, Street Lights
Roof Type Asphalt Shingle
Porch Deck
Lot Frontage 40.36
Parking Type Concrete Driveway, Double Garage Attached, Off Street
Total Parking Spaces 4
Building
Lot Description Back Yard, Backs on to Park/Green Space, Fruit Trees/Shrub(s), Front Yard, Lawn, Garden, No Neighbours Behind, Landscaped, Level
Foundation Poured Concrete
Architectural Style 4 Level Split
Level or Stories 4 Level Split
Structure Type Stone,Vinyl Siding,Wood Frame
Others
Restrictions Restrictive Covenant,Utility Right Of Way
Tax ID 91953885
Ownership Joint Venture
Read Less Info
Want to know what your home might be worth? Contact us for a FREE valuation!

Our team is ready to help you sell your home for the highest possible price ASAP
GET MORE INFORMATION




