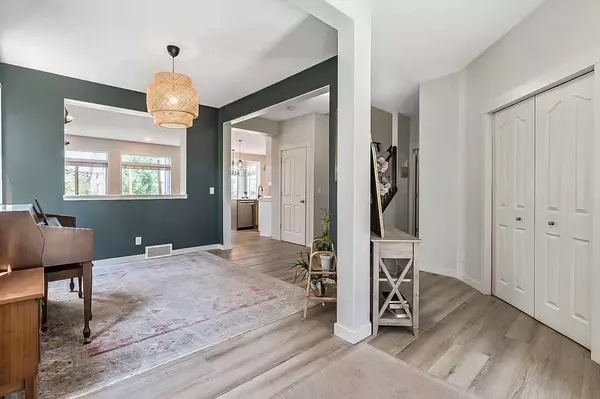For more information regarding the value of a property, please contact us for a free consultation.
Key Details
Sold Price $792,500
Property Type Single Family Home
Sub Type Detached
Listing Status Sold
Purchase Type For Sale
Square Footage 2,429 sqft
Price per Sqft $326
Subdivision Drake Landing
MLS® Listing ID A2152130
Sold Date 08/13/24
Style 2 Storey
Bedrooms 5
Full Baths 3
Half Baths 1
Originating Board Calgary
Year Built 2010
Annual Tax Amount $4,694
Tax Year 2024
Lot Size 5,372 Sqft
Acres 0.12
Property Description
Welcome to your new home in the heart of a charming family neighborhood! This beautifully maintained 5 bed, 3.5 bath residence offers 3195sq ft of comfortable living space in peaceful Drake Landing! Upon entry, you are greeted by an open floor plan with multiple recent upgrades! The renovated kitchen boasts quartz counters and new cabinets and flooring with a cozy breakfast nook overlooking the mature backyard and green space. The neighborhood offers nearby Okotoks soccer park, schools, and a community garden just down the street. Brand new Air conditioning and HRV units, newer furnace and hot water tank together provide comfort all-year round. With an indoor playhouse for cooler months, to the beautiful path systems and parks in the summer, this is the perfect place for your growing family. Call now to book your showing as this home will not last long!
Location
Province AB
County Foothills County
Zoning TN
Direction S
Rooms
Other Rooms 1
Basement Finished, Full
Interior
Interior Features Chandelier, Closet Organizers, No Smoking Home, Open Floorplan, Quartz Counters, Recessed Lighting, Soaking Tub, Vinyl Windows
Heating Forced Air
Cooling Central Air
Flooring Carpet, Tile, Vinyl Plank
Fireplaces Number 1
Fireplaces Type Gas
Appliance Dishwasher, Electric Range, Freezer, Range Hood, Refrigerator, Washer/Dryer
Laundry Laundry Room, Upper Level
Exterior
Garage 220 Volt Wiring, Concrete Driveway, Double Garage Attached, Front Drive, Garage Door Opener, Oversized
Garage Spaces 2.0
Garage Description 220 Volt Wiring, Concrete Driveway, Double Garage Attached, Front Drive, Garage Door Opener, Oversized
Fence Fenced
Community Features Park, Playground, Schools Nearby, Shopping Nearby, Street Lights
Roof Type Asphalt Shingle
Porch Patio, Porch
Lot Frontage 50.69
Parking Type 220 Volt Wiring, Concrete Driveway, Double Garage Attached, Front Drive, Garage Door Opener, Oversized
Total Parking Spaces 5
Building
Lot Description Back Yard, Backs on to Park/Green Space, Front Yard, Landscaped, Street Lighting
Foundation Poured Concrete
Architectural Style 2 Storey
Level or Stories Two
Structure Type Vinyl Siding,Wood Frame
Others
Restrictions None Known
Tax ID 93061112
Ownership Private
Read Less Info
Want to know what your home might be worth? Contact us for a FREE valuation!

Our team is ready to help you sell your home for the highest possible price ASAP
GET MORE INFORMATION




