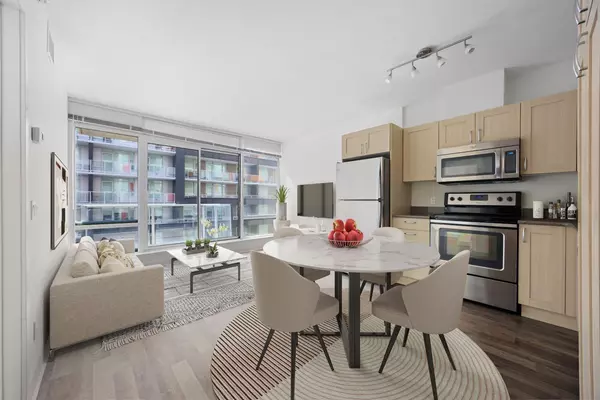For more information regarding the value of a property, please contact us for a free consultation.
Key Details
Sold Price $310,000
Property Type Condo
Sub Type Apartment
Listing Status Sold
Purchase Type For Sale
Square Footage 498 sqft
Price per Sqft $622
Subdivision Brentwood
MLS® Listing ID A2153554
Sold Date 08/13/24
Style High-Rise (5+)
Bedrooms 2
Full Baths 1
Condo Fees $400/mo
Originating Board Calgary
Year Built 2015
Annual Tax Amount $1,718
Tax Year 2024
Property Description
Discover the perfect blend of convenience and prime location with this delightful two-bedroom condo situated in the highly desirable University City! This residence offers a comfortable living space with a 4pc bathroom, in-suite laundry, and a charming balcony where you can enjoy the outdoors. An abundance of natural light highlights the warmth of laminate flooring throughout. Granite countertops, stainless steel appliances, built-in closet organizers and fresh paint, adding to the contemporary allure of this space, all at an exceptionally affordable price point. This unit is move-in ready! This condo features titled underground parking, ample visitor parking, storage locker and access to a free gym, study/meeting room, and secure bike storage. Safety and security are ensured with an elevator fob lockout system, surveillance, and security patrols. Nestled in the vibrant community of Brentwood, you’re just a 10-minute walk to the University of Calgary and close to essential amenities such as Brentwood LRT (C-Train) station, Bus Hub, Brentwood Village Mall, Co-op, Safeway, London Drugs, a variety of dining options, vibrant bars, McMahon Stadium, banks, hospitals, and much more. Don’t miss out on this exceptional opportunity!
Location
Province AB
County Calgary
Area Cal Zone Nw
Zoning DC
Direction N
Interior
Interior Features Closet Organizers, Granite Counters, No Animal Home, No Smoking Home
Heating Forced Air
Cooling Central Air
Flooring Ceramic Tile, Laminate
Appliance Dishwasher, Electric Stove, Microwave Hood Fan, Refrigerator, Washer/Dryer Stacked, Window Coverings
Laundry In Unit
Exterior
Garage Heated Garage, Parkade, Titled, Underground
Garage Description Heated Garage, Parkade, Titled, Underground
Community Features Schools Nearby, Shopping Nearby, Sidewalks, Street Lights
Amenities Available Elevator(s), Storage, Visitor Parking
Porch Balcony(s)
Parking Type Heated Garage, Parkade, Titled, Underground
Exposure S
Total Parking Spaces 1
Building
Story 13
Architectural Style High-Rise (5+)
Level or Stories Single Level Unit
Structure Type Concrete
Others
HOA Fee Include Professional Management,Reserve Fund Contributions,Snow Removal
Restrictions Board Approval
Tax ID 91640244
Ownership Private
Pets Description Restrictions, Yes
Read Less Info
Want to know what your home might be worth? Contact us for a FREE valuation!

Our team is ready to help you sell your home for the highest possible price ASAP
GET MORE INFORMATION




