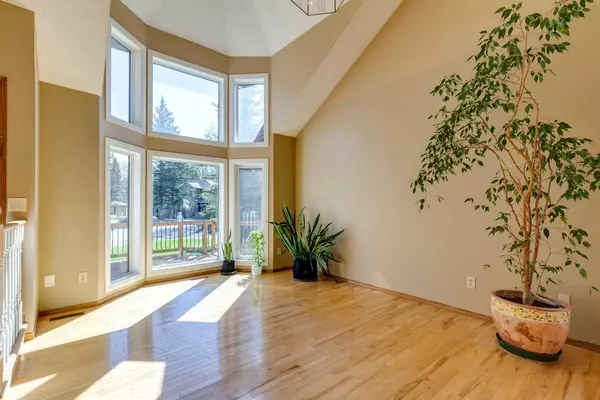For more information regarding the value of a property, please contact us for a free consultation.
Key Details
Sold Price $715,000
Property Type Single Family Home
Sub Type Detached
Listing Status Sold
Purchase Type For Sale
Square Footage 2,227 sqft
Price per Sqft $321
Subdivision Redwood Meadows
MLS® Listing ID A2137073
Sold Date 08/13/24
Style 2 Storey Split
Bedrooms 3
Full Baths 2
Half Baths 1
Originating Board Calgary
Year Built 1987
Annual Tax Amount $4,188
Tax Year 2023
Lot Size 0.531 Acres
Acres 0.53
Lot Dimensions Lot size is ESTIMATED. RPR is available LOT LENGTH is 75.9 long side 54.6 shorter side
Property Description
Welcome to this impressive home in Redwood Meadows, offering 2,200 square feet of above-grade living space on one of the largest lots in the community. Located at the end of a cul-de-sac and backing onto a beautiful greenspace, this property provides privacy and direct access to nature. The expansive lot offers ample space for outdoor activities and gardening. The south-facing orientation ensures abundant natural light throughout the day. The main floor features an addition previously used as an artist's studio, providing a versatile space that can also serve as a home office and has a designated private entrance. A distinctive curved staircase leads to the upper level, adding architectural interest to the home. The open loft area overlooks the living room, offering additional space for various uses such as a reading nook or play area. The home includes three spacious bedrooms upstairs, providing comfortable accommodations for the whole family. The ensuite is 75% complete with a new corner soaker tub amd marble tile. Located in a quiet, family-friendly cul-de-sac, the home ensures a low-traffic environment. Large windows and the south-facing orientation fill the home with natural light, creating a bright and welcoming atmosphere. The living room features high ceilings and an open layout, making it ideal for entertaining and family gatherings. The kitchen is equipped with updated appliances, ample cabinetry, and a practical layout, catering to all your culinary needs. The living room's fireplace adds a cozy focal point for relaxation. The large backyard, backing onto a scenic greenspace, offers a private outdoor area for enjoyment. The deck and patio areas are perfect for outdoor dining and activities, providing plenty of space for gatherings. The yard/garden areas feature mature trees and the perfect treehouse or fort, enhancing the property's natural beauty and family friendliness. This home in Redwood Meadows combines spacious living, functional spaces, and a prime location. It is conveniently located close to the park, rink, community center, and trails, making it easy to enjoy outdoor activities and community events. Contact us today to schedule a private viewing and experience this exceptional property. This home offers ample space, natural light, and access to community amenities, making it an ideal place to call home. Enjoy the best of Redwood Meadows living by making this property yours. Redwood Meadows is located on the lands of the Tsuut’ina nation just outside of Bragg Creek. Monthly lease fee is currently $199.00 per month.
Location
Province AB
County Rocky View County
Zoning R-1
Direction NE
Rooms
Other Rooms 1
Basement Full, Partially Finished
Interior
Interior Features Built-in Features, Natural Woodwork, No Smoking Home, Sump Pump(s), Vaulted Ceiling(s)
Heating Forced Air, Natural Gas
Cooling None
Flooring Carpet, Ceramic Tile, Hardwood
Fireplaces Number 1
Fireplaces Type Brick Facing, Family Room, Wood Burning
Appliance Dishwasher, Range, Refrigerator, Washer/Dryer
Laundry Laundry Room, Main Level
Exterior
Garage Double Garage Attached
Garage Spaces 2.0
Garage Description Double Garage Attached
Fence None
Community Features Golf, Park, Playground
Roof Type Asphalt Shingle
Porch Deck, Front Porch, Patio, Rear Porch, Screened
Lot Frontage 80.98
Parking Type Double Garage Attached
Total Parking Spaces 6
Building
Lot Description Cul-De-Sac, Front Yard, Irregular Lot, Private, Treed
Foundation Poured Concrete
Sewer Public Sewer
Water Public
Architectural Style 2 Storey Split
Level or Stories Two
Structure Type Wood Frame,Wood Siding
Others
Restrictions Call Lister
Ownership Leasehold
Read Less Info
Want to know what your home might be worth? Contact us for a FREE valuation!

Our team is ready to help you sell your home for the highest possible price ASAP
GET MORE INFORMATION




