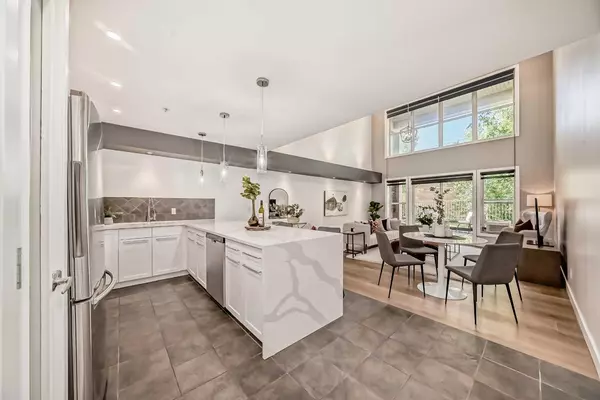For more information regarding the value of a property, please contact us for a free consultation.
Key Details
Sold Price $370,000
Property Type Condo
Sub Type Apartment
Listing Status Sold
Purchase Type For Sale
Square Footage 994 sqft
Price per Sqft $372
Subdivision South Calgary
MLS® Listing ID A2145294
Sold Date 08/12/24
Style Loft/Bachelor/Studio
Bedrooms 1
Full Baths 1
Half Baths 1
Condo Fees $616/mo
Originating Board Calgary
Year Built 2001
Annual Tax Amount $1,540
Tax Year 2024
Property Description
In a prime location just steps away from trendy Marda Loop and minutes to 17th Ave, you will find this unique loft style condo. Soaring 17ft ceilings and large windows invite you into this open concept floor plan that you'll be sure to enjoy. The kitchen has been beautifully upgraded with stainless steel appliances, a waterfall quartz countertop, and luxury vinyl plank flooring. Effortlessly blending into your living area, there is a great combination of functionality and style as you walk out to the large outdoor patio space. This multi level home makes the bedroom its own private retreat with a large walk-in closet, renovated ensuite, and grandeur soaker tub. Additionally, the unit provides convenient main level ensuite laundry, storage, and a half bathroom. View this property today to see the many amenities, shops, and South Calgary parks in the area! 1 titled, heated underground parking stall is included.
Location
Province AB
County Calgary
Area Cal Zone Cc
Zoning SR
Direction N
Rooms
Other Rooms 1
Basement None
Interior
Interior Features Chandelier, High Ceilings, No Smoking Home, Open Floorplan, Quartz Counters, Soaking Tub
Heating In Floor
Cooling Wall/Window Unit(s)
Flooring Ceramic Tile, Vinyl Plank
Appliance Dishwasher, Electric Cooktop, Microwave Hood Fan, Refrigerator, Wall/Window Air Conditioner, Washer/Dryer, Window Coverings
Laundry Common Area, In Unit, Main Level
Exterior
Garage Titled, Underground
Garage Description Titled, Underground
Community Features Park, Playground, Schools Nearby, Shopping Nearby, Tennis Court(s), Walking/Bike Paths
Amenities Available Laundry, Snow Removal
Roof Type Asphalt,Flat Torch Membrane
Porch Patio, See Remarks
Parking Type Titled, Underground
Exposure N
Total Parking Spaces 1
Building
Story 2
Foundation Poured Concrete
Architectural Style Loft/Bachelor/Studio
Level or Stories Multi Level Unit
Structure Type Concrete,Stucco,Wood Frame
Others
HOA Fee Include Common Area Maintenance,Heat,Insurance,Interior Maintenance,Parking,Professional Management,Reserve Fund Contributions,Sewer,Snow Removal,Water
Restrictions Pet Restrictions or Board approval Required
Tax ID 91256781
Ownership Private
Pets Description Restrictions
Read Less Info
Want to know what your home might be worth? Contact us for a FREE valuation!

Our team is ready to help you sell your home for the highest possible price ASAP
GET MORE INFORMATION




