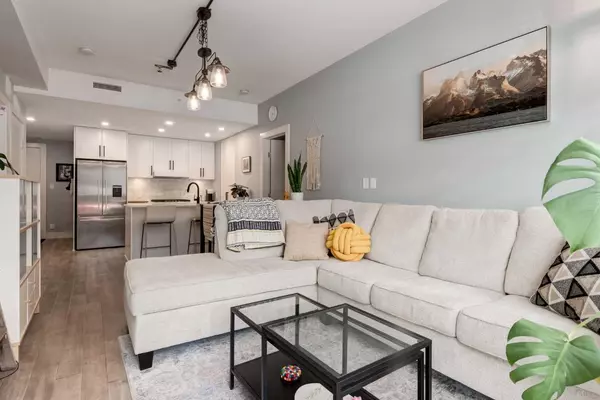For more information regarding the value of a property, please contact us for a free consultation.
Key Details
Sold Price $482,500
Property Type Condo
Sub Type Apartment
Listing Status Sold
Purchase Type For Sale
Square Footage 900 sqft
Price per Sqft $536
Subdivision Bridgeland/Riverside
MLS® Listing ID A2145458
Sold Date 08/12/24
Style Apartment
Bedrooms 2
Full Baths 2
Condo Fees $647/mo
Originating Board Calgary
Year Built 2016
Annual Tax Amount $2,808
Tax Year 2024
Property Description
Say hello to your new home in trendy Bridgeland! This beautiful 2 bedroom, 2 bathroom condo has exclusive walk-up street access, to make this sylish unit feel more like a townhome in inner-city Calgary. This one of a kind unit has over $50K above base unit upgrades and a large private patio, measuring over 400 sq ft! This unit itself is just over 900sq ft., has 9ft. ceilings, and features a modern open-concept kitchen/living room area; complete with stainless steel appliances, quartz countertops, a gas stove, and a custom-designed lighting feature in the living space. The master bedroom has large windows, a walk-in closet, built in wardrobe system, and private 4 piece ensuite bathroom - completely upgraded with European tiling, a dual vanity, quartz countertops, walk in shower, spa shower head, and more. The second bedroom on the opposite side of the unit also has its own upgraded 4 piece ensuite bathroom, and a large closet! This unit is Air-conditioned, has in unit laundry, a titled underground heated parking spot, and assigned locker storage! Pet friendly, with board approval. Building contains two fitness centres, a yoga room, rooftop courtyard with communal BBQ area, putting green, and communal garden, as well as; bike storage, entertainment lounge, and theatre room. The building is just steps away from coffee shops, restaurants, medi-spa’s, parks, schools, LRT, and more. Only a 5 minute drive into downtown Calgary! Book a showing at this beautiful unit today!
Location
Province AB
County Calgary
Area Cal Zone Cc
Zoning DC
Direction N
Rooms
Other Rooms 1
Interior
Interior Features No Animal Home, No Smoking Home, Quartz Counters, Storage
Heating Baseboard
Cooling Central Air
Flooring Carpet, Tile, Vinyl Plank
Appliance Dishwasher, Dryer, Gas Stove, Microwave, Oven, Refrigerator, Washer
Laundry In Unit
Exterior
Garage Parkade, Underground
Garage Description Parkade, Underground
Community Features Park, Playground, Schools Nearby, Shopping Nearby, Tennis Court(s), Walking/Bike Paths
Amenities Available Bicycle Storage, Elevator(s), Fitness Center, Parking, Party Room, Roof Deck, Storage, Visitor Parking
Porch Patio
Parking Type Parkade, Underground
Exposure N
Total Parking Spaces 1
Building
Story 7
Architectural Style Apartment
Level or Stories Single Level Unit
Structure Type Concrete
Others
HOA Fee Include Common Area Maintenance,Heat,Professional Management,Sewer,Water
Restrictions Pet Restrictions or Board approval Required
Ownership Private
Pets Description Restrictions, Yes
Read Less Info
Want to know what your home might be worth? Contact us for a FREE valuation!

Our team is ready to help you sell your home for the highest possible price ASAP
GET MORE INFORMATION




