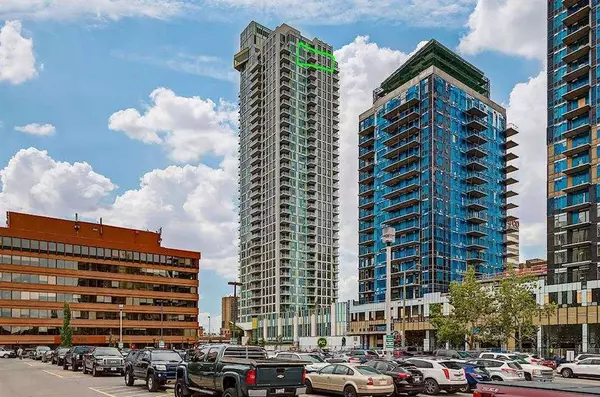For more information regarding the value of a property, please contact us for a free consultation.
Key Details
Sold Price $380,000
Property Type Condo
Sub Type Apartment
Listing Status Sold
Purchase Type For Sale
Square Footage 526 sqft
Price per Sqft $722
Subdivision Beltline
MLS® Listing ID A2131361
Sold Date 08/12/24
Style High-Rise (5+)
Bedrooms 1
Full Baths 1
Condo Fees $435/mo
Originating Board Calgary
Year Built 2016
Annual Tax Amount $1,928
Tax Year 2023
Property Description
PRICE REDUCED BY 10K FOR QUICK SALE. Incredibly rare opportunity to own the ONLY one bedroom + den unit (w/ one titled parking stall & storage locker) on the PENTHOUSE floor in the new sleek & sophisticated MARK on 10th, located in the heart of downtown Calgary! You will enjoy warmth of the light that floods the unit, the stylish/modern design featuring an open concept layout, stunning unobstructed west facing views of the city/mountains & high-end finishing's throughout. The kitchen features German made cabinets, stainless-steel Liebherr and AEG appliance package and quartz counter-tops w/ gas cooktop. To top it all off, beautiful upgrades have been added including: custom island w/ built-in storage & quartz counter-top, built-in entertainment unit, built-in shelving and desk, designer chandeliers and custom window coverings. With private stairwell access from the 33rd floor to an array of luxurious amenities including a private yoga studio, gym, lounge w/ media center, pool table, bar, sauna/steam room, rooftop outdoor kitchen w/ fire-pit, & sundeck with oversized hot tub, this building has it all. 1 underground heating parking stall in the most convenient P1 level (first stall with extra high ceilings)
Location
Province AB
County Calgary
Area Cal Zone Cc
Zoning CC-X
Direction E
Interior
Interior Features Chandelier, Kitchen Island, Quartz Counters
Heating Fan Coil, Natural Gas
Cooling Central Air
Flooring Ceramic Tile, Laminate
Appliance Dishwasher, Dryer, Garage Control(s), Garburator, Gas Cooktop, Range Hood, Refrigerator, Washer, Window Coverings
Laundry In Unit
Exterior
Garage Heated Garage, Titled, Underground
Garage Description Heated Garage, Titled, Underground
Community Features Playground
Amenities Available Elevator(s), Roof Deck, Sauna, Spa/Hot Tub
Roof Type Rubber
Porch Balcony(s)
Parking Type Heated Garage, Titled, Underground
Exposure E
Total Parking Spaces 1
Building
Story 34
Architectural Style High-Rise (5+)
Level or Stories Single Level Unit
Structure Type Concrete
Others
HOA Fee Include Caretaker,Common Area Maintenance,Heat,Insurance,Parking,Professional Management,Reserve Fund Contributions,Security Personnel,Sewer,Snow Removal
Restrictions Pet Restrictions or Board approval Required
Ownership Private
Pets Description Restrictions
Read Less Info
Want to know what your home might be worth? Contact us for a FREE valuation!

Our team is ready to help you sell your home for the highest possible price ASAP
GET MORE INFORMATION




