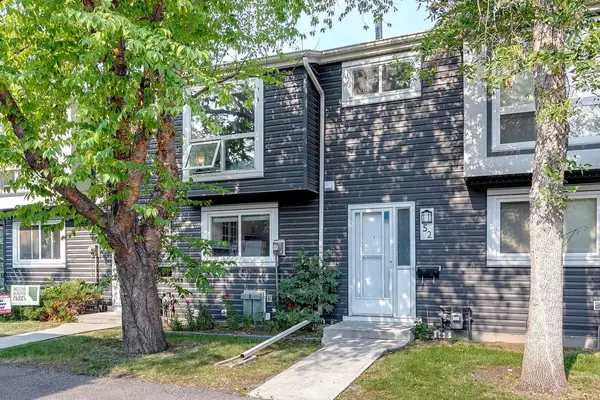For more information regarding the value of a property, please contact us for a free consultation.
Key Details
Sold Price $372,500
Property Type Townhouse
Sub Type Row/Townhouse
Listing Status Sold
Purchase Type For Sale
Square Footage 1,109 sqft
Price per Sqft $335
Subdivision Braeside
MLS® Listing ID A2146788
Sold Date 08/12/24
Style 2 Storey
Bedrooms 3
Full Baths 1
Half Baths 1
Condo Fees $511
Originating Board Calgary
Year Built 1970
Annual Tax Amount $1,786
Tax Year 2024
Property Description
Welcome to Braeside Village, a beautifully maintained townhome complex. Unit 52 offers over 1,500 sqft of fully developed living space. This move-in ready gem boasts 3 spacious bedrooms and 1.5 bathrooms, perfect for families or first-time homebuyers. Enjoy sunlight throughout the day thanks to the large windows. The main floor includes a large living room and convenient powder room. Upstairs you’ll find 3 well sized bedrooms including the large primary. This unit has a developed basement with vinyl flooring which provides a great space for a games area, workshop or extra living space. The fully fenced, west-facing backyard offers direct access to a park and playground, ideal for family activities and outdoor relaxation. Benefit from excellent financials and a well-run community. All exterior renovations were completed in the last 4 years to give you peace of mind. Just a 5-minute walk to Braeside Elementary and the community garden, and a 10-minute walk to the Leisure center, this area is well positioned for all the access you need. Don’t miss the opportunity to own this charming townhome in a desirable Calgary neighborhood. Schedule a viewing today and experience the perfect blend of comfort, convenience, and community living.
Location
Province AB
County Calgary
Area Cal Zone S
Zoning M-CG d44
Direction E
Rooms
Basement Full, Partially Finished
Interior
Interior Features Ceiling Fan(s)
Heating Forced Air, Natural Gas
Cooling None
Flooring Hardwood, Tile
Appliance Dishwasher, Dryer, Electric Stove, Microwave Hood Fan, Refrigerator, Washer, Window Coverings
Laundry In Unit
Exterior
Garage Assigned, Stall
Garage Description Assigned, Stall
Fence Fenced
Community Features Park, Playground, Schools Nearby, Shopping Nearby, Sidewalks, Street Lights, Walking/Bike Paths
Amenities Available None
Roof Type Asphalt Shingle
Porch Patio
Parking Type Assigned, Stall
Total Parking Spaces 1
Building
Lot Description Back Yard, No Neighbours Behind
Foundation Poured Concrete
Architectural Style 2 Storey
Level or Stories Two
Structure Type Vinyl Siding,Wood Frame
Others
HOA Fee Include Common Area Maintenance,Insurance,Parking,Professional Management,Reserve Fund Contributions,Snow Removal
Restrictions Pet Restrictions or Board approval Required
Ownership Private
Pets Description Restrictions, Yes
Read Less Info
Want to know what your home might be worth? Contact us for a FREE valuation!

Our team is ready to help you sell your home for the highest possible price ASAP
GET MORE INFORMATION




