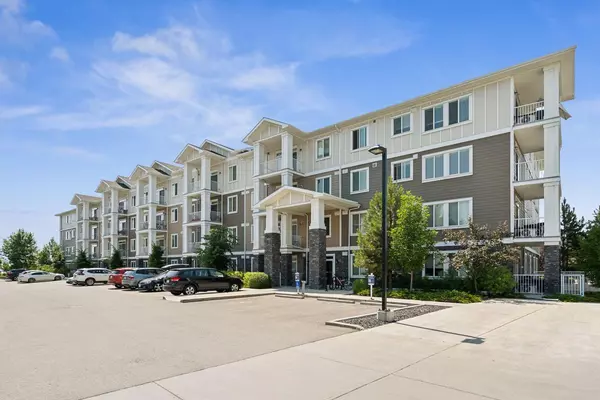For more information regarding the value of a property, please contact us for a free consultation.
Key Details
Sold Price $378,000
Property Type Condo
Sub Type Apartment
Listing Status Sold
Purchase Type For Sale
Square Footage 836 sqft
Price per Sqft $452
Subdivision Cranston
MLS® Listing ID A2151095
Sold Date 08/12/24
Style Apartment
Bedrooms 2
Full Baths 2
Condo Fees $455/mo
HOA Fees $15/ann
HOA Y/N 1
Originating Board Calgary
Year Built 2016
Annual Tax Amount $1,906
Tax Year 2024
Property Description
Welcome to your new home! This stunning condo, built by the renowned Cardel, is located in the highly sought-after community of Cranston. Step inside and be greeted by an inviting open floor plan, beautiful laminate floors, and an abundance of natural light that fills the space. The kitchen is a chef's dream, featuring granite countertops, centre island and upgraded stainless steel appliances and ample storage to keep your kitchen organized and clutter-free. The living and dining room is ideal for entertaining, offering direct access to your private balcony where you can unwind and enjoy the fresh air. Both bedrooms are a good size including the Primary retreat which features a walk-through closet leading to a spa-like ensuite bathroom. An additional 4 piece bathroom is convenient and stylish for everyday use. Finish off the unit with an insuite laundry and storage space. A TITLED parking spot is included with the unit so you can secure your vehicle with ease. All this plus the location is unbeatable offering easy access to shopping, restaurants, river pathways, theatres, south Calgary hospital plus has quick and easy access to all major roadways and is an easy commute to downtown Calgary. Don’t miss out on this incredible opportunity to own a beautiful condo in one of Calgary’s most desirable neighborhoods.
Location
Province AB
County Calgary
Area Cal Zone Se
Zoning M-2
Direction NE
Rooms
Other Rooms 1
Interior
Interior Features Breakfast Bar, Granite Counters, Kitchen Island, Open Floorplan, Soaking Tub, Storage, Vinyl Windows, Walk-In Closet(s)
Heating Baseboard, Natural Gas
Cooling Wall Unit(s)
Flooring Carpet, Ceramic Tile, Laminate
Appliance Dishwasher, Dryer, Electric Stove, Microwave Hood Fan, Refrigerator, Washer, Window Coverings
Laundry In Unit
Exterior
Garage Parkade, Underground
Garage Description Parkade, Underground
Community Features Park, Playground, Schools Nearby, Shopping Nearby, Sidewalks, Street Lights
Amenities Available Secured Parking, Snow Removal, Storage, Visitor Parking
Porch Balcony(s)
Parking Type Parkade, Underground
Exposure NE
Total Parking Spaces 1
Building
Story 4
Architectural Style Apartment
Level or Stories Single Level Unit
Structure Type Composite Siding,Stone,Wood Frame
Others
HOA Fee Include Common Area Maintenance,Heat,Insurance,Interior Maintenance,Maintenance Grounds,Professional Management
Restrictions Pet Restrictions or Board approval Required
Ownership Private
Pets Description Restrictions, Yes
Read Less Info
Want to know what your home might be worth? Contact us for a FREE valuation!

Our team is ready to help you sell your home for the highest possible price ASAP
GET MORE INFORMATION




