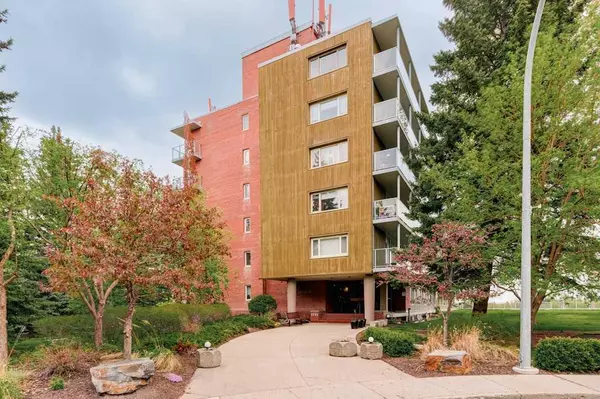For more information regarding the value of a property, please contact us for a free consultation.
Key Details
Sold Price $635,000
Property Type Condo
Sub Type Apartment
Listing Status Sold
Purchase Type For Sale
Square Footage 1,042 sqft
Price per Sqft $609
Subdivision Rideau Park
MLS® Listing ID A2151241
Sold Date 08/12/24
Style Apartment
Bedrooms 2
Full Baths 2
Condo Fees $967/mo
Originating Board Calgary
Year Built 1955
Annual Tax Amount $2,500
Tax Year 2024
Property Description
From the moment you enter, experience unparalleled craftsmanship and stylish features displayed in this refined unit. Featuring 2 bedrooms and 2 baths, with an expansive open layout and floor-to-ceiling windows that offer sweeping city views from every angle, creating an awe-inspiring setting for your everyday experiences. The kitchen is a culinary haven, featuring stainless steel appliances, stunning marble countertops paired with richly painted cabinetry. The primary bedroom offers stylish closet solutions, and a stunning updated ensuite bath that's complete with a barn door. The spacious secondary room is perfect for guests or a home office. Additional amenities include 2 dedicated parking stalls, and the outdoor pool. Don't miss this rare opportunity to live at the top of the hill, overlooking the sparkling downtown skyline, perfectly perched on a lush and sprawling 13 acre landscape. Within walking distance to the paths on the ridge and the Elbow River Pathways, as well the acclaimed vibrant Mission district and its boutique shops, and incredible restaurants on 4th Street. The vibrant 17th Avenue Entertainment District, Repsol Centre, Stampede Park and the downtown core are a short drive away.
Location
Province AB
County Calgary
Area Cal Zone Cc
Zoning M-H2
Direction W
Rooms
Other Rooms 1
Interior
Interior Features Built-in Features, Closet Organizers, Kitchen Island, Open Floorplan, Quartz Counters, Recessed Lighting
Heating Hot Water
Cooling None
Flooring Ceramic Tile, Vinyl Plank
Appliance Dishwasher, Electric Stove, Microwave Hood Fan, Refrigerator, Washer/Dryer, Window Coverings
Laundry In Unit, Laundry Room
Exterior
Garage Stall
Garage Description Stall
Community Features Pool, Schools Nearby, Shopping Nearby, Sidewalks, Street Lights, Walking/Bike Paths
Amenities Available Bicycle Storage, Elevator(s), Outdoor Pool
Porch Balcony(s)
Parking Type Stall
Exposure N
Total Parking Spaces 2
Building
Story 7
Architectural Style Apartment
Level or Stories Single Level Unit
Structure Type Brick,Concrete,Wood Frame
Others
HOA Fee Include Heat,Insurance,Maintenance Grounds,Parking,Professional Management,Reserve Fund Contributions,Sewer,Snow Removal,Trash,Water
Restrictions Restrictive Covenant,Utility Right Of Way
Tax ID 91136725
Ownership Private,Probate
Pets Description Restrictions
Read Less Info
Want to know what your home might be worth? Contact us for a FREE valuation!

Our team is ready to help you sell your home for the highest possible price ASAP
GET MORE INFORMATION




