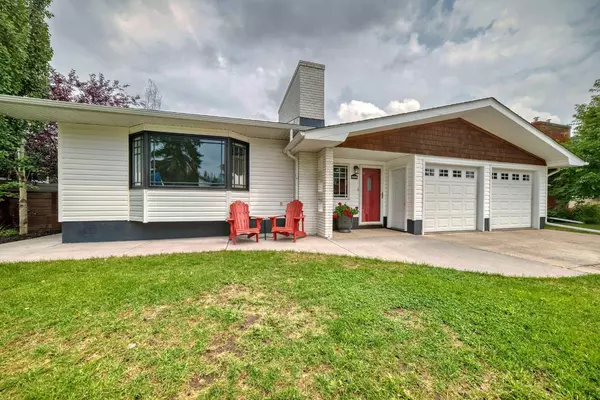For more information regarding the value of a property, please contact us for a free consultation.
Key Details
Sold Price $1,021,000
Property Type Single Family Home
Sub Type Detached
Listing Status Sold
Purchase Type For Sale
Square Footage 1,410 sqft
Price per Sqft $724
Subdivision Charleswood
MLS® Listing ID A2154928
Sold Date 08/12/24
Style Bungalow
Bedrooms 4
Full Baths 2
Half Baths 1
Originating Board Calgary
Year Built 1962
Annual Tax Amount $6,106
Tax Year 2024
Lot Size 5,995 Sqft
Acres 0.14
Property Description
A rare find in the desirable community of Charleswood. This beautiful home with three bedrooms on the main level has been well maintained and upgraded with high-quality finishings. With a classic aesthetic throughout, this home will never feel dated. The spacious living room has a large, bright bay window seat as well as a limestone natural fireplace for those cozy winter nights. The kitchen is bright with new quartz countertops, hidden fridge and freezer, thermador gas range, and a beautiful apron sink. This is a kitchen that gets many compliments and is a joy to use.
The bright master bedroom has an attached 2-piece ensuite and new pocket-door closet. There are two more bedrooms and a 4-piece bathroom on the main floor, all charming and spacious.
The basement has been updated and opened up, with built-in bookshelves and plenty of storage. The spacious family room with a gas insert fireplace / a guest bedroom / office and a 4 pce bathroom completes the lower level.
In the laundry room you will find a new electrolux washer and dryer set (2023).
The front yard is fully landscaped with stunning curb appeal. The backyard is an entertaining dream with poured concrete and landscaping that make it a beautiful place to have a glass of wine in the late summer evenings. The backyard also has a firepit area and a built-in tree house with a secret entrance and a slide!
This house has beautiful touches inside to make your elegant living-style come to life, while also boasting plenty of space for your workshop and cars in the two garages. There is a double attached garage in the front and an oversized double at the back. The oversized double garage at the back is heated which makes it a dream to work on cars, other projects or to store your ski-doo and sports equipment, or even have a home gym that can comfortably be used year-round.
This home has plenty of unique features that add to its charm and make it a wonderful place to call home! It is also in a great neighbourhood.
Situated in the picturesque and friendly neighborhood of Charleswood, with wonderful schools, access to parks, and shopping, and the C-Train is a 7 min walk. A new pump-track for bikes was recently added at nearby Canmore park, which is a short walk or bike ride away and it also has a splash-park in the summer and a sledding hill in the winter. This location couldn't be better! Listing agent related to the sellers.
Location
Province AB
County Calgary
Area Cal Zone Nw
Zoning R-C1
Direction S
Rooms
Other Rooms 1
Basement Finished, Full
Interior
Interior Features Bookcases, Kitchen Island, No Animal Home, No Smoking Home, Open Floorplan, Quartz Counters
Heating Forced Air, Natural Gas
Cooling None
Flooring Carpet, Ceramic Tile, Hardwood
Fireplaces Number 2
Fireplaces Type Brick Facing, Gas Log, Mantle, Wood Burning
Appliance Dishwasher, Garage Control(s), Gas Cooktop, Microwave, Range Hood, Refrigerator, Washer/Dryer, Window Coverings
Laundry In Basement
Exterior
Garage Double Garage Attached, Double Garage Detached
Garage Spaces 5.0
Garage Description Double Garage Attached, Double Garage Detached
Fence Fenced
Community Features Golf, Park, Playground, Pool, Schools Nearby, Shopping Nearby, Walking/Bike Paths
Roof Type Asphalt Shingle
Porch Deck
Lot Frontage 60.01
Parking Type Double Garage Attached, Double Garage Detached
Total Parking Spaces 7
Building
Lot Description Back Lane, Back Yard, Low Maintenance Landscape, Landscaped, Rectangular Lot, Waterfront
Foundation Poured Concrete
Architectural Style Bungalow
Level or Stories One
Structure Type Brick,Cedar,Vinyl Siding,Wood Frame
Others
Restrictions None Known
Tax ID 91573079
Ownership Private
Read Less Info
Want to know what your home might be worth? Contact us for a FREE valuation!

Our team is ready to help you sell your home for the highest possible price ASAP
GET MORE INFORMATION




