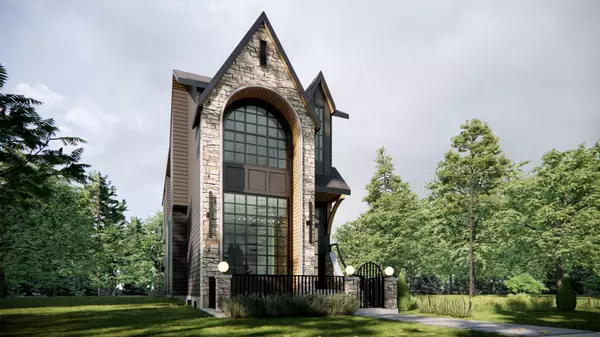For more information regarding the value of a property, please contact us for a free consultation.
Key Details
Sold Price $1,050,000
Property Type Single Family Home
Sub Type Detached
Listing Status Sold
Purchase Type For Sale
Square Footage 1,889 sqft
Price per Sqft $555
Subdivision Glenbrook
MLS® Listing ID A2113171
Sold Date 08/12/24
Style 2 Storey
Bedrooms 4
Full Baths 3
Half Baths 1
Originating Board Calgary
Year Built 2024
Annual Tax Amount $1,803
Tax Year 2023
Lot Size 3,024 Sqft
Acres 0.07
Property Description
*Visit Multimedia Link for Full Details & Floorplans!* European-inspired DETACHED INFILL COMING SUMMER 2024 TO GLENBROOK! A rare find, this Eurocentric detached home with over 2,630 total sq ft, extensive CUSTOM MILLWORK, plus other DESIGNER UPGRADES throughout makes this a dream home opportunity! And it all starts with the design. Detailed stonework, arches, steep peaks, oversized windows the height of the exterior, and a custom lit and gated front courtyard create a stunning curb appeal masterfully crafted by John Trinh & Associates (JTA Design). As an award-winning designer based in Calgary, Alberta, you know your one-of-a-kind home is formed with precision and excellence by experts who are passionate about their craft. Located in sought-after Glenbrook, this brand-new home is steps to the Glenbrook Community Assoc., Optimist Athletic Park, and within a walkable distance to a plethora of shops, restaurants, and recreation at Westhill Shopping Centre. Supporting local has never been more convenient, either, with Glamorgan Bakery a couple of blocks away and 26th Ave local shops (Luke’s Drug Mart, Model Land, and more) a short 7-min bike ride down the road! Although tucked away on a quiet street, you have easy access to Sarcee Trail and Richmond Rd. Stylish and functional, discover luxurious finishings on the main floor with soaring 11’ ceilings, 8’ passage doors, and wide-plank oak hardwood flooring. The kitchen features quartz countertops, custom cabinetry with soft-close hardware, and a hidden walk-in pantry. The oversized central island has LED skirting, bar seating, and a built-in beverage fridge. The stainless steel appliance package includes a gas cooktop and a built-in wall oven/microwave. A built-in bench resides in the rear mudroom, along with a full walk-in rear entry closet. A wood-wrapped staircase leads upstairs to the vaulted primary suite, featuring an oversized walk-in closet, heated ensuite floors, a fully tiled walk-in shower, dual vanity, and a freestanding soaker tub. 9’ ceilings in the fully developed basement create a spacious rec area w/ a separate area for a home gym with roughed-in ceiling speakers. Other upgrades include a rough-in swim spa, rear deck, low maintenance landscaping, and custom arch window in the master. There are no sacrifices when you live at 4416 35 Ave SW – follow the multimedia links to learn more about this rare, detached infill while you can! *RMS are taken from builder’s plans and subject to change upon completion.
Location
Province AB
County Calgary
Area Cal Zone W
Zoning R-C2
Direction S
Rooms
Other Rooms 1
Basement Finished, Full
Interior
Interior Features High Ceilings, Kitchen Island, Open Floorplan, Quartz Counters, Soaking Tub, Storage, Vaulted Ceiling(s), Walk-In Closet(s)
Heating Forced Air, Natural Gas
Cooling None
Flooring Carpet, Hardwood, Tile
Fireplaces Number 1
Fireplaces Type Gas
Appliance Dishwasher, Dryer, Gas Stove, Microwave, Range Hood, Refrigerator, Washer
Laundry Laundry Room
Exterior
Garage Double Garage Detached
Garage Spaces 2.0
Garage Description Double Garage Detached
Fence Fenced
Community Features Park, Schools Nearby, Shopping Nearby
Roof Type Asphalt Shingle
Porch Deck, Front Porch
Lot Frontage 26.25
Parking Type Double Garage Detached
Total Parking Spaces 2
Building
Lot Description Back Lane
Foundation Poured Concrete
Architectural Style 2 Storey
Level or Stories Two
Structure Type Wood Frame
New Construction 1
Others
Restrictions None Known
Tax ID 82937808
Ownership Private
Read Less Info
Want to know what your home might be worth? Contact us for a FREE valuation!

Our team is ready to help you sell your home for the highest possible price ASAP
GET MORE INFORMATION




