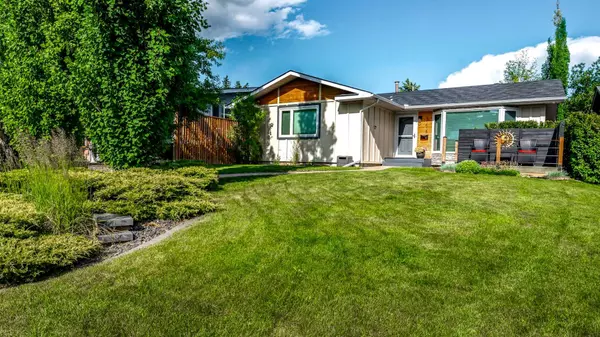For more information regarding the value of a property, please contact us for a free consultation.
Key Details
Sold Price $870,000
Property Type Single Family Home
Sub Type Detached
Listing Status Sold
Purchase Type For Sale
Square Footage 1,382 sqft
Price per Sqft $629
Subdivision Willow Park
MLS® Listing ID A2150561
Sold Date 08/12/24
Style Bungalow
Bedrooms 3
Full Baths 3
Originating Board Calgary
Year Built 1968
Annual Tax Amount $3,924
Tax Year 2024
Lot Size 5,769 Sqft
Acres 0.13
Property Description
Beautiful, extensively renovated and meticulously maintained bungalow in Willow Park! This gorgeous home features an open, main floor plan with luxurious and timeless finishing throughout. Fabulous, custom built chef's kitchen by " Legacy Kitchens" including loads of soft close cabinets and drawers, stainless appliances, a stunning dark walnut island with built in wine/beverage fridge and leathered granite countertop. From the kitchen, step into your spacious living/dining room with dramatic floor to ceiling gas fireplace. Three bedrooms grace the main floor, including, a luxurious master retreat with 4 piece ensuite ( heated floor) and spectacular, custom walk-in closet. The lower level is completely developed and features a cozy family room, laundry room, a huge recreation room, 3 piece bath and storage. This incredible home features lovely hardwood floors, knock-down ceilings, solid interior doors, updated baths, thoughtful built-ins and LED lighting throughout, central air and more! Enjoy a beautifully landscaped yard with insulated double detached garage. Perfect location! A wonderful place to call home!
Location
Province AB
County Calgary
Area Cal Zone S
Zoning R-C1
Direction W
Rooms
Other Rooms 1
Basement Finished, Full
Interior
Interior Features Built-in Features, Closet Organizers, Kitchen Island, Open Floorplan, Pantry, Walk-In Closet(s)
Heating Forced Air
Cooling Central Air
Flooring Carpet, Hardwood, Laminate
Fireplaces Number 1
Fireplaces Type Gas
Appliance Central Air Conditioner, Dishwasher, Dryer, Garage Control(s), Garburator, Gas Cooktop, Microwave, Oven-Built-In, Range Hood, Refrigerator, Washer, Window Coverings, Wine Refrigerator
Laundry In Basement
Exterior
Garage Double Garage Detached
Garage Spaces 2.0
Garage Description Double Garage Detached
Fence Fenced
Community Features Golf, Park, Playground, Schools Nearby, Shopping Nearby
Roof Type Asphalt Shingle
Porch Deck, Patio
Lot Frontage 50.04
Parking Type Double Garage Detached
Total Parking Spaces 2
Building
Lot Description Back Lane, Landscaped, Rectangular Lot
Foundation Poured Concrete
Architectural Style Bungalow
Level or Stories One
Structure Type Vinyl Siding
Others
Restrictions Encroachment,Utility Right Of Way
Tax ID 91334828
Ownership Private
Read Less Info
Want to know what your home might be worth? Contact us for a FREE valuation!

Our team is ready to help you sell your home for the highest possible price ASAP
GET MORE INFORMATION




