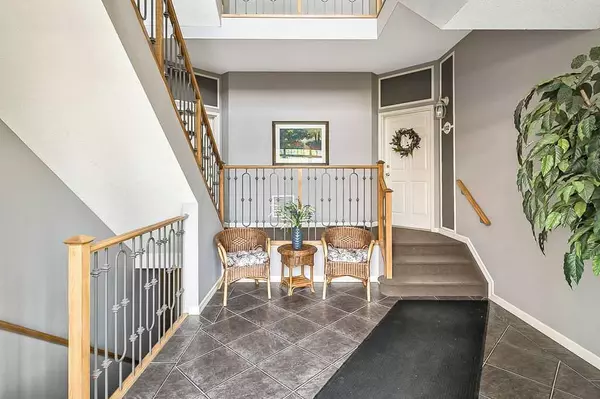For more information regarding the value of a property, please contact us for a free consultation.
Key Details
Sold Price $425,000
Property Type Condo
Sub Type Apartment
Listing Status Sold
Purchase Type For Sale
Square Footage 1,216 sqft
Price per Sqft $349
Subdivision Mckenzie Towne
MLS® Listing ID A2153816
Sold Date 08/12/24
Style Apartment
Bedrooms 2
Full Baths 2
Condo Fees $685/mo
HOA Fees $18/ann
HOA Y/N 1
Originating Board Calgary
Year Built 1996
Annual Tax Amount $2,296
Tax Year 2024
Property Description
Welcome home! Places like this don't come up often, especially in this elegant complex for ages 40+ that has only 6 units per building making it quiet and private. This top floor unit features vaulted ceilings and tons of natural light with windows on three sides, plus over 1200 sq ft of living space & newer vinyl plank floors. The bright kitchen boasts stone countertops, eating bar and breakfast nook, adjacent to a spacious living room and dining area. The primary bedroom has a large walk-in closet and 3 piece ensuite. There is a second bedroom and full 4 piece bathroom, in-suite laundry, and large balcony backing onto beautifully kept lawn and gardens. There are two entrances, one for your guests and a separate, private entrance offering the option of elevator or stairs out the back, only steps through calm gardens to your own single car garage. Don’t forget about the extra huge storage area below ground, in addition to the storage room off the side of your balcony! There is also rough-in for either or both of a gas fireplace in the living room and gas BBQ hookup on the balcony if you wanted to make it your own.
Located in the heart of Inverness in McKenzie Towne, this building has a charming brick frontage, across the street from the square boasting a park and gazebo. You'll be close to the extensive walking paths around the pond, and shopping and dining on High Street.
Dreams do come true! Book your showing today!
Location
Province AB
County Calgary
Area Cal Zone Se
Zoning M-1
Direction S
Rooms
Other Rooms 1
Interior
Interior Features Storage, Vaulted Ceiling(s), Walk-In Closet(s)
Heating Forced Air, Natural Gas
Cooling None
Flooring Tile, Vinyl Plank
Appliance Dishwasher, Electric Range, Microwave Hood Fan, Refrigerator, Washer/Dryer, Window Coverings
Laundry In Unit
Exterior
Garage Single Garage Detached
Garage Spaces 1.0
Garage Description Single Garage Detached
Community Features Park, Playground, Shopping Nearby
Amenities Available Storage
Roof Type Asphalt Shingle
Porch Balcony(s)
Parking Type Single Garage Detached
Exposure E,S
Total Parking Spaces 1
Building
Story 3
Architectural Style Apartment
Level or Stories Single Level Unit
Structure Type Brick,Vinyl Siding,Wood Frame
Others
HOA Fee Include Common Area Maintenance,Insurance,Maintenance Grounds,Reserve Fund Contributions,Snow Removal
Restrictions Adult Living,Pet Restrictions or Board approval Required
Tax ID 91061009
Ownership Private
Pets Description Restrictions
Read Less Info
Want to know what your home might be worth? Contact us for a FREE valuation!

Our team is ready to help you sell your home for the highest possible price ASAP
GET MORE INFORMATION




