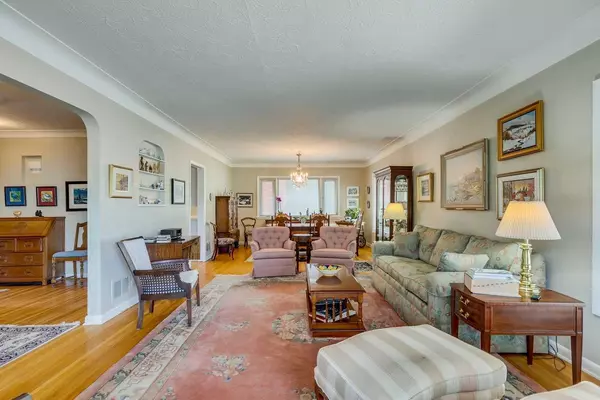For more information regarding the value of a property, please contact us for a free consultation.
Key Details
Sold Price $1,425,000
Property Type Single Family Home
Sub Type Detached
Listing Status Sold
Purchase Type For Sale
Square Footage 2,281 sqft
Price per Sqft $624
Subdivision Elbow Park
MLS® Listing ID A2151965
Sold Date 08/12/24
Style 2 Storey
Bedrooms 5
Full Baths 4
Originating Board Calgary
Year Built 1952
Annual Tax Amount $9,080
Tax Year 2024
Lot Size 6,253 Sqft
Acres 0.14
Property Description
Nestled in the prestigious and tranquil neighborhood of Elbow Park, this beautiful 2-story single-family home offers a perfect blend of comfort and convenience. Just 10 minutes from downtown Calgary and mere steps from the scenic Elbow River and River Park, this property is ideally situated for both relaxation and city living. Enjoy the proximity to the exclusive Glencoe Club, William Reid School, and the vibrant shopping and dining options of Marda Loop. This home boasts an impressive 2,281 sq. ft. of living space above grade, complemented by an additional 1,400 sq. ft. in the basement. The main floor features gleaming hardwood floors, large windows that flood the living spaces with natural light, and a functional layout that includes a living room, dining room, kitchen, and den. The four spacious bedrooms are thoughtfully distributed, with two located on the main floor and two upstairs, including the primary bedroom. Step outside to a generous backyard that invites outdoor entertaining and relaxation, featuring a tiered deck and ample grassy area. An oversized double garage provides plenty of storage and parking space. Recent updates include two modern 3-piece bathrooms, adding a touch of contemporary style to this charming home. While the property is in great condition, it offers potential for personalization and updating, making it a fantastic opportunity to create your dream home in a sought-after community. Don’t miss the chance to own this delightful home in one of Calgary’s most desirable neighborhoods.
Location
Province AB
County Calgary
Area Cal Zone Cc
Zoning R-C1
Direction W
Rooms
Basement Finished, Full
Interior
Interior Features Chandelier, Closet Organizers, Crown Molding, Storage, Walk-In Closet(s)
Heating Forced Air
Cooling None
Flooring Carpet, Hardwood, Other
Appliance Dishwasher, Dryer, Electric Range, Freezer, Garage Control(s), Microwave, Range Hood, Refrigerator, Washer, Window Coverings
Laundry In Basement, Laundry Room, Sink
Exterior
Garage Double Garage Detached
Garage Spaces 2.0
Garage Description Double Garage Detached
Fence Fenced
Community Features Park, Playground, Schools Nearby, Shopping Nearby, Sidewalks, Street Lights, Walking/Bike Paths
Roof Type Asphalt Shingle
Porch Deck
Lot Frontage 50.0
Parking Type Double Garage Detached
Total Parking Spaces 2
Building
Lot Description Back Lane, Back Yard, Corner Lot
Foundation Poured Concrete
Architectural Style 2 Storey
Level or Stories Two
Structure Type Stucco,Wood Frame,Wood Siding
Others
Restrictions Restrictive Covenant
Tax ID 91189509
Ownership Private
Read Less Info
Want to know what your home might be worth? Contact us for a FREE valuation!

Our team is ready to help you sell your home for the highest possible price ASAP
GET MORE INFORMATION




